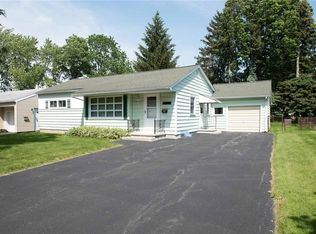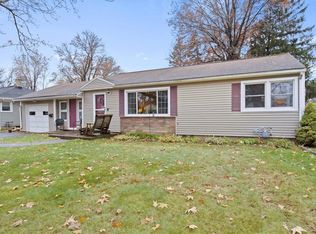Fantastic vinyl sided 3 bedroom 2 full bath ranch. Updates of this home include a newer roof, furnace, AC, and hot water tank .Features include a family room with a wood burning fireplace "AS", eat in kitchen, living room, bonus space in the basement with a full bathroom, patio with a fire pit, several replacement windows, concrete driveway with a turnaround, large 2 car attached garage, fenced in back yard, ceramic tile and hardwood floors and a 200 amp electrical service. Great ranch with plenty of living space!! Delayed negotiations until 12-3-2020 at 6:00 p.m.
This property is off market, which means it's not currently listed for sale or rent on Zillow. This may be different from what's available on other websites or public sources.

