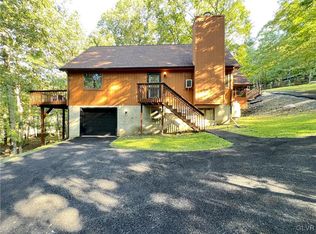Sold for $118,500 on 02/04/25
$118,500
284 Manchester Dr, Bushkill, PA 18324
3beds
2baths
1,124sqft
SingleFamily
Built in 1987
0.41 Acres Lot
$284,900 Zestimate®
$105/sqft
$2,089 Estimated rent
Home value
$284,900
$271,000 - $299,000
$2,089/mo
Zestimate® history
Loading...
Owner options
Explore your selling options
What's special
284 Manchester Dr, Bushkill, PA 18324 is a single family home that contains 1,124 sq ft and was built in 1987. It contains 3 bedrooms and 2 bathrooms. This home last sold for $118,500 in February 2025.
The Zestimate for this house is $284,900. The Rent Zestimate for this home is $2,089/mo.
Facts & features
Interior
Bedrooms & bathrooms
- Bedrooms: 3
- Bathrooms: 2
Heating
- Baseboard
Features
- Flooring: Carpet
- Has fireplace: Yes
Interior area
- Total interior livable area: 1,124 sqft
Property
Features
- Exterior features: Wood
Lot
- Size: 0.41 Acres
Details
- Parcel number: 102356
Construction
Type & style
- Home type: SingleFamily
Materials
- Foundation: Crossed Walls
- Roof: Other
Condition
- Year built: 1987
Community & neighborhood
Location
- Region: Bushkill
HOA & financial
HOA
- Has HOA: Yes
- HOA fee: $123 monthly
Price history
| Date | Event | Price |
|---|---|---|
| 7/24/2025 | Listing removed | $299,999$267/sqft |
Source: PMAR #PM-130775 | ||
| 4/22/2025 | Price change | $299,999-3.2%$267/sqft |
Source: PMAR #PM-130775 | ||
| 3/29/2025 | Listed for sale | $309,999+161.6%$276/sqft |
Source: PMAR #PM-130775 | ||
| 2/4/2025 | Sold | $118,500$105/sqft |
Source: Public Record | ||
Public tax history
| Year | Property taxes | Tax assessment |
|---|---|---|
| 2025 | $4,467 +1.6% | $27,230 |
| 2024 | $4,398 +1.5% | $27,230 |
| 2023 | $4,331 +3.2% | $27,230 |
Find assessor info on the county website
Neighborhood: 18324
Nearby schools
GreatSchools rating
- 5/10Middle Smithfield El SchoolGrades: K-5Distance: 3.8 mi
- 3/10Lehman Intermediate SchoolGrades: 6-8Distance: 4.9 mi
- 3/10East Stroudsburg Senior High School NorthGrades: 9-12Distance: 5 mi

Get pre-qualified for a loan
At Zillow Home Loans, we can pre-qualify you in as little as 5 minutes with no impact to your credit score.An equal housing lender. NMLS #10287.
Sell for more on Zillow
Get a free Zillow Showcase℠ listing and you could sell for .
$284,900
2% more+ $5,698
With Zillow Showcase(estimated)
$290,598