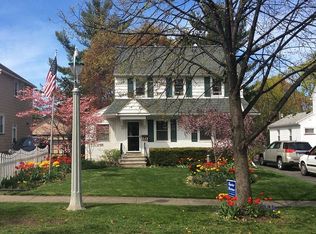Closed
$225,000
284 Malden St, Rochester, NY 14615
3beds
1,395sqft
Single Family Residence
Built in 1935
7,405.2 Square Feet Lot
$241,700 Zestimate®
$161/sqft
$2,165 Estimated rent
Maximize your home sale
Get more eyes on your listing so you can sell faster and for more.
Home value
$241,700
$230,000 - $254,000
$2,165/mo
Zestimate® history
Loading...
Owner options
Explore your selling options
What's special
Delayed negotiations begin 7/17 @3pm. Please have all offers in no later than 2pm. Please allow 24 hours for life of offer. Seller lives out of state. Impeccably maintained and updated colonial home featuring a nicely remodeled kitchen with White Shaker cabinets, ceramic tile floor and backsplash as well as new recessed lighting. Dining room, living room and large family roof off back with incredible hardwood floors make this first floor nicely open and bright. The family room off back with a 1/2 bath can easily be made into a first-floor bedroom by adding a closet. The roof was a tear off estimated to have been done within the last 10 years, newer vinyl replacement windows, newer electrical panel. The second floor has a full bath in great condition, 3 bedrooms with solid panel natural wood doors, and more beautiful hardwood flooring. The backyard is nicely landscaped and partially fenced offering some privacy for relaxation and gardening. You will love the character of this home and the tree lined street that is close to shopping, expressways and all of Greece's great amenities.
Zillow last checked: 8 hours ago
Listing updated: September 25, 2023 at 04:28am
Listed by:
Peter DiMartino 585-727-3955,
Howard Hanna
Bought with:
Fallanne R. Jones, 10301221175
Keller Williams Realty Greater Rochester
Danielle R. Johnson, 10401215097
Keller Williams Realty Greater Rochester
Source: NYSAMLSs,MLS#: R1483305 Originating MLS: Rochester
Originating MLS: Rochester
Facts & features
Interior
Bedrooms & bathrooms
- Bedrooms: 3
- Bathrooms: 2
- Full bathrooms: 1
- 1/2 bathrooms: 1
- Main level bathrooms: 1
Heating
- Gas, Forced Air
Cooling
- Central Air
Appliances
- Included: Dishwasher, Electric Oven, Electric Range, Freezer, Disposal, Gas Water Heater, Refrigerator
- Laundry: In Basement
Features
- Ceiling Fan(s), Separate/Formal Dining Room, Entrance Foyer, Eat-in Kitchen, Separate/Formal Living Room, Living/Dining Room, Solid Surface Counters, Natural Woodwork, Convertible Bedroom
- Flooring: Ceramic Tile, Hardwood, Varies
- Windows: Storm Window(s), Thermal Windows, Wood Frames
- Basement: Full
- Has fireplace: No
Interior area
- Total structure area: 1,395
- Total interior livable area: 1,395 sqft
Property
Parking
- Total spaces: 2
- Parking features: Detached, Garage, Garage Door Opener
- Garage spaces: 2
Features
- Levels: Two
- Stories: 2
- Patio & porch: Porch, Screened
- Exterior features: Awning(s), Blacktop Driveway, Fence
- Fencing: Partial
Lot
- Size: 7,405 sqft
- Dimensions: 50 x 150
- Features: Near Public Transit, Rectangular, Rectangular Lot, Residential Lot
Details
- Parcel number: 2628000742000005014000
- Special conditions: Standard
Construction
Type & style
- Home type: SingleFamily
- Architectural style: Colonial
- Property subtype: Single Family Residence
Materials
- Aluminum Siding, Steel Siding, Copper Plumbing
- Foundation: Block
- Roof: Asphalt
Condition
- Resale
- Year built: 1935
Utilities & green energy
- Electric: Circuit Breakers
- Sewer: Connected
- Water: Connected, Public
- Utilities for property: Cable Available, Sewer Connected, Water Connected
Community & neighborhood
Location
- Region: Rochester
- Subdivision: Koda-Vista
Other
Other facts
- Listing terms: Cash,Conventional,FHA,VA Loan
Price history
| Date | Event | Price |
|---|---|---|
| 9/8/2023 | Sold | $225,000+32.4%$161/sqft |
Source: | ||
| 7/18/2023 | Pending sale | $169,900$122/sqft |
Source: | ||
| 7/11/2023 | Listed for sale | $169,900$122/sqft |
Source: | ||
Public tax history
| Year | Property taxes | Tax assessment |
|---|---|---|
| 2024 | -- | $99,000 |
| 2023 | -- | $99,000 +7.6% |
| 2022 | -- | $92,000 |
Find assessor info on the county website
Neighborhood: 14615
Nearby schools
GreatSchools rating
- 3/10Buckman Heights Elementary SchoolGrades: 3-5Distance: 1.1 mi
- 4/10Odyssey AcademyGrades: 6-12Distance: 1.6 mi
- NAHolmes Road Elementary SchoolGrades: K-2Distance: 1.1 mi
Schools provided by the listing agent
- District: Greece
Source: NYSAMLSs. This data may not be complete. We recommend contacting the local school district to confirm school assignments for this home.
