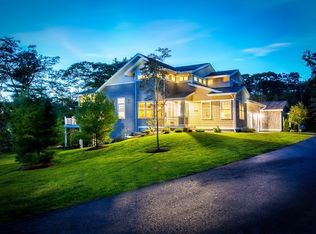This spacious three bedroom Cape is very nicely situated on a .67 lot and offers tons of appeal! Great floor plan with flexibility for everyone starting with the large living room featuring a fireplace. Separate office / playroom. The sun filled den has a slider to back and private back yard. Updated and fully applianced galley kitchen. Front to back family room has tiled floor, built in bookcases and wood stove. Beautiful hardwood floors throughout most of the first floor. Three bedrooms plus loft area on 2nd floor. Master bedroom with own bath. Many updates completed including siding (2017), roof & windows (2008), boiler (2012). Pleasure to show.
This property is off market, which means it's not currently listed for sale or rent on Zillow. This may be different from what's available on other websites or public sources.
