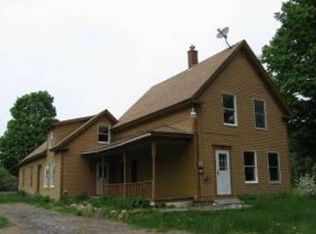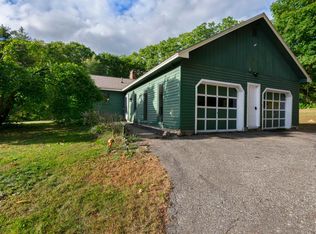Closed
Listed by:
Cori Tessier,
KW Coastal and Lakes & Mountains Realty/Laconia
Bought with: BHGRE Masiello Nashua
$838,000
284 Ladd Hill Road, Belmont, NH 03220
4beds
3,240sqft
Single Family Residence
Built in 2007
36 Acres Lot
$902,000 Zestimate®
$259/sqft
$3,883 Estimated rent
Home value
$902,000
$848,000 - $974,000
$3,883/mo
Zestimate® history
Loading...
Owner options
Explore your selling options
What's special
Welcome to 284 Ladd Hill Road, Belmont, NH. This stately 4 bedroom, 4.5 bathroom Colonial is situated on a sprawling 36-acre parcel with over 700 ft of frontage on Union Road. A wooded driveway leads you to a grand 3-story home complete with a 3-car garage with convenient storage above. The main level boasts a grand 2-story foyer, spacious living room complete with a wood stove, updated kitchen featuring stainless steel appliances, elegant cabinetry, plenty of countertop space & breakfast nook. The adjoining dining room sets the stage for delightful meals with family and friends, while the office/den/playroom just off of the living room adds extra space. On the same floor, the large first-floor primary suite features an ensuite bathroom & ample closet space with a washer & dryer. On the second floor, there are three spacious bedrooms. One of these bedrooms includes an ensuite & two of the bedrooms feature their own bonus playrooms. The large finished third floor offers seasonal lake views, a full bathroom, and walk-in closet. The property boasts a beautiful stone wall, mature landscaping, a level backyard including an expansive trex deck with sun shade canopy, firepit & private walking trails meandering through the vast acreage. Situated in the heart of the Lakes Region, this residence affords easy access to a diverse array of outdoor activities, from boating to skiing and so much more. Please no drive-bys up drive
Zillow last checked: 8 hours ago
Listing updated: March 21, 2024 at 06:41am
Listed by:
Cori Tessier,
KW Coastal and Lakes & Mountains Realty/Laconia
Bought with:
BHGRE Masiello Nashua
Source: PrimeMLS,MLS#: 4964108
Facts & features
Interior
Bedrooms & bathrooms
- Bedrooms: 4
- Bathrooms: 5
- Full bathrooms: 4
- 1/2 bathrooms: 1
Heating
- Propane, Wood, Baseboard, Hot Water, Zoned, Wood Stove
Cooling
- None
Appliances
- Included: Gas Cooktop, ENERGY STAR Qualified Dishwasher, ENERGY STAR Qualified Dryer, Freezer, Electric Range, ENERGY STAR Qualified Refrigerator, ENERGY STAR Qualified Washer, Domestic Water Heater, Electric Water Heater, Instant Hot Water, Tank Water Heater, Tankless Water Heater, Water Heater
- Laundry: 1st Floor Laundry
Features
- Ceiling Fan(s), Dining Area, Kitchen Island, Kitchen/Family, Living/Dining, Natural Light, Walk-In Closet(s)
- Flooring: Carpet, Laminate, Tile, Vinyl
- Windows: Double Pane Windows
- Basement: Concrete,Concrete Floor,Full,Interior Stairs,Storage Space,Unfinished,Interior Access,Basement Stairs,Interior Entry
Interior area
- Total structure area: 3,240
- Total interior livable area: 3,240 sqft
- Finished area above ground: 3,240
- Finished area below ground: 0
Property
Parking
- Total spaces: 3
- Parking features: Gravel, Paved, Auto Open, Direct Entry, Storage Above, Driveway, Garage, Attached
- Garage spaces: 3
- Has uncovered spaces: Yes
Accessibility
- Accessibility features: 1st Floor Full Bathroom, 3 Ft. Doors, Bathroom w/5 Ft. Diameter, Bathroom w/Step-in Shower, Bathroom w/Tub, Kitchenette w/5 Ft. Diam, 1st Floor Laundry
Features
- Levels: 3
- Stories: 3
- Patio & porch: Covered Porch
- Exterior features: Deck, Garden
- Has spa: Yes
- Spa features: Bath
- Has view: Yes
- Body of water: Winnisquam Lake
Lot
- Size: 36 Acres
- Features: Agricultural, Country Setting, Field/Pasture, Hilly, Landscaped, Secluded, Timber, Trail/Near Trail, Views, Walking Trails, Wooded
Details
- Parcel number: BLMTM105B007L000
- Zoning description: RES
Construction
Type & style
- Home type: SingleFamily
- Architectural style: Colonial
- Property subtype: Single Family Residence
Materials
- Vinyl Siding
- Foundation: Poured Concrete
- Roof: Asphalt Shingle
Condition
- New construction: No
- Year built: 2007
Utilities & green energy
- Electric: 200+ Amp Service, Circuit Breakers, Underground
- Sewer: Septic Tank
- Utilities for property: Cable, Gas On-Site, Underground Gas, Underground Utilities
Community & neighborhood
Location
- Region: Belmont
Other
Other facts
- Road surface type: Paved
Price history
| Date | Event | Price |
|---|---|---|
| 3/20/2024 | Sold | $838,000-1.4%$259/sqft |
Source: | ||
| 10/1/2023 | Price change | $850,000-2.9%$262/sqft |
Source: | ||
| 9/7/2023 | Price change | $875,000-2.8%$270/sqft |
Source: | ||
| 8/3/2023 | Listed for sale | $900,000+233.5%$278/sqft |
Source: | ||
| 7/23/2009 | Sold | $269,900-18.9%$83/sqft |
Source: Public Record Report a problem | ||
Public tax history
| Year | Property taxes | Tax assessment |
|---|---|---|
| 2024 | $11,679 -7.5% | $741,988 +2.7% |
| 2023 | $12,628 -2.5% | $722,816 +6.6% |
| 2022 | $12,955 +18.4% | $677,916 +57% |
Find assessor info on the county website
Neighborhood: 03220
Nearby schools
GreatSchools rating
- 6/10Belmont Elementary SchoolGrades: PK-4Distance: 4.2 mi
- 8/10Belmont Middle SchoolGrades: 5-8Distance: 4.3 mi
- 3/10Belmont High SchoolGrades: 9-12Distance: 3.6 mi
Schools provided by the listing agent
- Elementary: Belmont Elementary
- Middle: Belmont Middle School
- High: Belmont High School
Source: PrimeMLS. This data may not be complete. We recommend contacting the local school district to confirm school assignments for this home.

Get pre-qualified for a loan
At Zillow Home Loans, we can pre-qualify you in as little as 5 minutes with no impact to your credit score.An equal housing lender. NMLS #10287.

