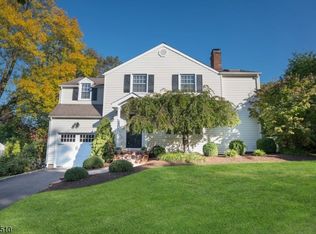
Closed
$2,000,000
284 Kent Place Blvd, Summit City, NJ 07901
5beds
4baths
--sqft
Single Family Residence
Built in 1949
0.7 Acres Lot
$2,070,200 Zestimate®
$--/sqft
$-- Estimated rent
Home value
$2,070,200
$1.80M - $2.36M
Not available
Zestimate® history
Loading...
Owner options
Explore your selling options
What's special
Zillow last checked: 18 hours ago
Listing updated: June 17, 2025 at 11:45am
Listed by:
Scott Shuman 908-273-2991,
Keller Williams Realty
Bought with:
Scott Shuman
Keller Williams Realty
Source: GSMLS,MLS#: 3954434
Facts & features
Interior
Bedrooms & bathrooms
- Bedrooms: 5
- Bathrooms: 4
Property
Lot
- Size: 0.70 Acres
- Dimensions: 182 x 168
Details
- Parcel number: 2918015030000000230000
Construction
Type & style
- Home type: SingleFamily
- Property subtype: Single Family Residence
Condition
- Year built: 1949
Community & neighborhood
Location
- Region: Summit
Price history
| Date | Event | Price |
|---|---|---|
| 6/17/2025 | Sold | $2,000,000+25.4% |
Source: | ||
| 4/9/2025 | Pending sale | $1,595,000 |
Source: | ||
| 4/2/2025 | Listed for sale | $1,595,000 |
Source: | ||
Public tax history
Tax history is unavailable.
Neighborhood: 07901
Nearby schools
GreatSchools rating
- NAPrimary Center At WilsonGrades: PK-KDistance: 0.6 mi
- 8/10L C Johnson Summit Middle SchoolGrades: 6-8Distance: 1.4 mi
- 9/10Summit Sr High SchoolGrades: 9-12Distance: 0.7 mi
Get a cash offer in 3 minutes
Find out how much your home could sell for in as little as 3 minutes with a no-obligation cash offer.
Estimated market value
$2,070,200
Get a cash offer in 3 minutes
Find out how much your home could sell for in as little as 3 minutes with a no-obligation cash offer.
Estimated market value
$2,070,200