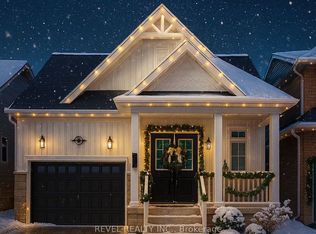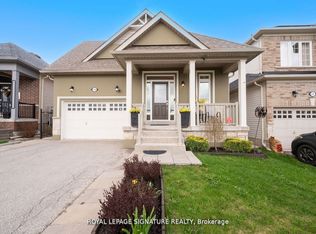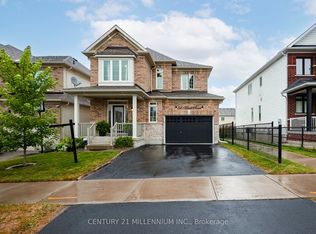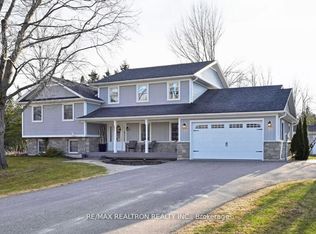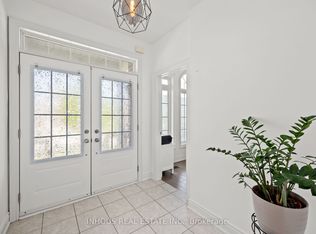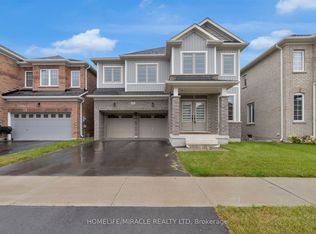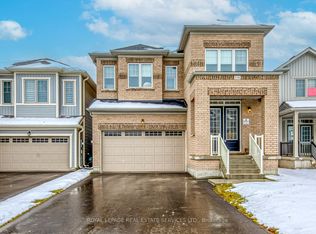****4% Commission to Cooperating Brokerage Before The End Of May 2025**** Detached home fully renovated top to bottom, 2024.{{{ Must see virtual tour }}} *** 2,790 Sq. Feet, Not Included Basement Apartment***. 4 + 2 bedrooms, 2 kitchens, 5 bathrooms, 6 car driveway, double door entry, Huge lot 73.75 ft x 128.44 ft. Over $220,000, Spent On Renovations in 2024. Complete 5 Modern Bathrooms Reno. Modern Kitchen with additional Cupboard & Pantry Space.Breakfast bar overlooking kitchen on backyard. Main floor laundry. Brand new 2 bedroom basement apartment just finished built by codes. *** new flooring and countertop throughout, combination of porcelain tile, engineering flooring, quartz countertop" {{{ too much upgrades dimension, must View virtual tour and photo gallery }}}
For sale
C$1,195,000
284 Johnson Dr, Shelburne, ON L9V 3V4
6beds
5baths
Single Family Residence
Built in ----
9,472.45 Square Feet Lot
$-- Zestimate®
C$--/sqft
C$-- HOA
What's special
Detached homeDouble door entryHuge lotModern kitchenBreakfast barMain floor laundryNew flooring
- 226 days |
- 2 |
- 0 |
Zillow last checked: 8 hours ago
Listing updated: September 24, 2025 at 11:58am
Listed by:
RE/MAX REALTY SERVICES INC.
Source: TRREB,MLS®#: X12117571 Originating MLS®#: Toronto Regional Real Estate Board
Originating MLS®#: Toronto Regional Real Estate Board
Facts & features
Interior
Bedrooms & bathrooms
- Bedrooms: 6
- Bathrooms: 5
Breakfast
- Level: Main
- Dimensions: 2.99 x 3.58
Dining room
- Level: Main
- Dimensions: 3.73 x 4.25
Kitchen
- Level: Main
- Dimensions: 4.48 x 3.59
Living room
- Level: Main
- Dimensions: 5.73 x 4.25
Heating
- Forced Air, Gas
Cooling
- Central Air
Features
- Basement: Finished
- Has fireplace: Yes
Interior area
- Living area range: 2500-3000 null
Video & virtual tour
Property
Parking
- Total spaces: 7.5
- Parking features: Private, Garage Door Opener
- Has garage: Yes
Features
- Stories: 2
- Pool features: None
Lot
- Size: 9,472.45 Square Feet
Details
- Parcel number: 341330831
Construction
Type & style
- Home type: SingleFamily
- Property subtype: Single Family Residence
Materials
- Aluminum Siding, Brick
- Foundation: Brick, Concrete
- Roof: Asphalt Shingle
Utilities & green energy
- Sewer: Sewer
Community & HOA
Location
- Region: Shelburne
Financial & listing details
- Annual tax amount: C$5,423
- Date on market: 5/1/2025
RE/MAX REALTY SERVICES INC.
By pressing Contact Agent, you agree that the real estate professional identified above may call/text you about your search, which may involve use of automated means and pre-recorded/artificial voices. You don't need to consent as a condition of buying any property, goods, or services. Message/data rates may apply. You also agree to our Terms of Use. Zillow does not endorse any real estate professionals. We may share information about your recent and future site activity with your agent to help them understand what you're looking for in a home.
Price history
Price history
Price history is unavailable.
Public tax history
Public tax history
Tax history is unavailable.Climate risks
Neighborhood: L9V
Nearby schools
GreatSchools rating
No schools nearby
We couldn't find any schools near this home.
- Loading
