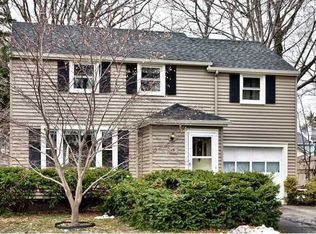Closed
$198,500
284 Humboldt St, Rochester, NY 14610
3beds
1,475sqft
Single Family Residence
Built in 1920
0.35 Acres Lot
$226,600 Zestimate®
$135/sqft
$2,273 Estimated rent
Maximize your home sale
Get more eyes on your listing so you can sell faster and for more.
Home value
$226,600
$213,000 - $242,000
$2,273/mo
Zestimate® history
Loading...
Owner options
Explore your selling options
What's special
A FANTASTIC opportunity to own this North Winton Village, SOUTH facing colonial on a DOUBLE city lot! This home features GREAT space with a SUNNY large living room, SPACIOUS dining room AND a BONUS family room area w/TONS of windows & natural light! The kitchen has good storage and a pantry too! Up you will find 3 sizeable bedrooms, all with hardwood floors! The bath has had a recent REFRESH w/new vanity & decorative wainscoting! The 3rd floors offers additional storage, or expansion possibilities! Most of the windows are vinyl, there's AC & a garage to boot! The outdoor space is AWESOME and not common for NWV/city homes! Conveniently located near all of the establishments this area is known for! Delayed negotiations 2/7/2023 at 2PM
Zillow last checked: 8 hours ago
Listing updated: March 27, 2023 at 10:39am
Listed by:
Carla J. Rosati 585-738-1210,
RE/MAX Realty Group
Bought with:
Julia L. Hickey, 10301215893
WCI Realty
Source: NYSAMLSs,MLS#: R1453868 Originating MLS: Rochester
Originating MLS: Rochester
Facts & features
Interior
Bedrooms & bathrooms
- Bedrooms: 3
- Bathrooms: 1
- Full bathrooms: 1
Heating
- Gas, Forced Air
Cooling
- Central Air
Appliances
- Included: Dryer, Electric Oven, Electric Range, Gas Water Heater, Refrigerator, Washer
- Laundry: In Basement
Features
- Attic, Separate/Formal Dining Room, Entrance Foyer, Eat-in Kitchen, Separate/Formal Living Room, Pantry, Natural Woodwork, Convertible Bedroom
- Flooring: Carpet, Hardwood, Tile, Varies
- Windows: Leaded Glass, Thermal Windows
- Basement: Full
- Has fireplace: No
Interior area
- Total structure area: 1,475
- Total interior livable area: 1,475 sqft
Property
Parking
- Total spaces: 1
- Parking features: Detached, Garage
- Garage spaces: 1
Features
- Stories: 3
- Exterior features: Blacktop Driveway
Lot
- Size: 0.35 Acres
- Dimensions: 101 x 151
- Features: Near Public Transit, Rectangular, Rectangular Lot, Residential Lot
Details
- Parcel number: 26140012232000010120000000
- Special conditions: Standard
Construction
Type & style
- Home type: SingleFamily
- Architectural style: Colonial
- Property subtype: Single Family Residence
Materials
- Brick, Composite Siding, Copper Plumbing
- Foundation: Block
- Roof: Asphalt
Condition
- Resale
- Year built: 1920
Utilities & green energy
- Electric: Circuit Breakers
- Sewer: Connected
- Water: Connected, Public
- Utilities for property: Cable Available, Sewer Connected, Water Connected
Community & neighborhood
Security
- Security features: Security System Owned
Location
- Region: Rochester
- Subdivision: Allandale Subn
Other
Other facts
- Listing terms: Cash,Conventional
Price history
| Date | Event | Price |
|---|---|---|
| 3/17/2023 | Sold | $198,500+41.9%$135/sqft |
Source: | ||
| 2/9/2023 | Pending sale | $139,900$95/sqft |
Source: | ||
| 2/1/2023 | Listed for sale | $139,900+3.6%$95/sqft |
Source: | ||
| 1/1/2021 | Sold | $135,000-6.9%$92/sqft |
Source: | ||
| 10/11/2020 | Pending sale | $145,000$98/sqft |
Source: Howard Hanna - Pittsford - Monroe Avenue #R1297751 Report a problem | ||
Public tax history
| Year | Property taxes | Tax assessment |
|---|---|---|
| 2024 | -- | $205,100 +53.5% |
| 2023 | -- | $133,600 |
| 2022 | -- | $133,600 |
Find assessor info on the county website
Neighborhood: North Winton Village
Nearby schools
GreatSchools rating
- 3/10School 28 Henry HudsonGrades: K-8Distance: 0.3 mi
- 2/10East High SchoolGrades: 9-12Distance: 0.4 mi
- 4/10East Lower SchoolGrades: 6-8Distance: 0.4 mi
Schools provided by the listing agent
- District: Rochester
Source: NYSAMLSs. This data may not be complete. We recommend contacting the local school district to confirm school assignments for this home.
