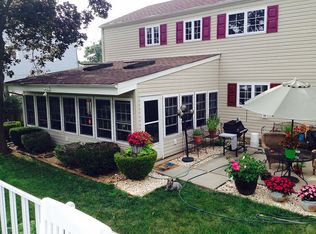Sold for $555,000 on 02/03/25
$555,000
284 Harris Ave, Middlesex, NJ 08846
3beds
1,704sqft
Single Family Residence
Built in 1960
10,497.96 Square Feet Lot
$575,500 Zestimate®
$326/sqft
$3,266 Estimated rent
Home value
$575,500
$524,000 - $633,000
$3,266/mo
Zestimate® history
Loading...
Owner options
Explore your selling options
What's special
Very well maintained Split level with maintenance free exterior, open front porch and large fenced in yard. Enter into a spacious foyer, raised living room with hardwood floors under w/w carpet/large picture window brining in lots of natural light/cathedral ceiling. Updated eat in Kitchen with granite counters and plenty of counter space, Formal dining room off the kitchen, first floor Laundry room, powder room and completing the first level is a Family room which is currently being used as a 4th bedroom with sliders out to the yard featuring Large Patio (concrete and paver) and built in pool. The upper level features 3 bedrooms and two full bath, Master bedroom has 3 closets. There is a partially finished basement & Two car garage Hardwood floors under carpet in the LR/hall/and 3 bedrooms.
Zillow last checked: 8 hours ago
Listing updated: February 04, 2025 at 11:32am
Listed by:
KAREN A. ETTERE,
KELLER WILLIAMS TOWNE SQUARE 908-766-0085
Source: All Jersey MLS,MLS#: 2505343R
Facts & features
Interior
Bedrooms & bathrooms
- Bedrooms: 3
- Bathrooms: 3
- Full bathrooms: 2
- 1/2 bathrooms: 1
Primary bedroom
- Features: Full Bath
- Area: 187
- Dimensions: 17 x 11
Bedroom 2
- Area: 121
- Dimensions: 11 x 11
Bedroom 3
- Area: 100
- Dimensions: 10 x 10
Bathroom
- Features: Stall Shower
Dining room
- Features: Formal Dining Room
- Area: 151.2
- Dimensions: 12.6 x 12
Family room
- Area: 208
- Length: 16
Kitchen
- Features: Granite/Corian Countertops, Pantry, Eat-in Kitchen
- Area: 132
- Dimensions: 12 x 11
Living room
- Area: 225
- Dimensions: 15 x 15
Basement
- Area: 0
Heating
- Forced Air
Cooling
- Central Air, Ceiling Fan(s)
Appliances
- Included: Dishwasher, Dryer, Gas Range/Oven, Microwave, Refrigerator, Washer, Gas Water Heater
Features
- Cathedral Ceiling(s), Kitchen, Laundry Room, Bath Half, Dining Room, Family Room, Living Room, 3 Bedrooms, Bath Full, Bath Main
- Flooring: Carpet, Ceramic Tile, Wood
- Windows: Insulated Windows
- Basement: Partial, Partially Finished, Den, Storage Space, Utility Room
- Has fireplace: No
Interior area
- Total structure area: 1,704
- Total interior livable area: 1,704 sqft
Property
Parking
- Total spaces: 2
- Parking features: Concrete, 2 Car Width, Paver Blocks, Garage, Attached
- Attached garage spaces: 2
- Has uncovered spaces: Yes
Features
- Levels: Three Or More, Multi/Split
- Stories: 3
- Patio & porch: Patio
- Exterior features: Patio, Fencing/Wall, Yard, Insulated Pane Windows
- Fencing: Fencing/Wall
Lot
- Size: 10,497 sqft
- Dimensions: 140.00 x 0.00
- Features: Level
Details
- Parcel number: 1000329000000002
- Zoning: R-75
Construction
Type & style
- Home type: SingleFamily
- Architectural style: Split Level
- Property subtype: Single Family Residence
Materials
- Roof: Asphalt
Condition
- Year built: 1960
Utilities & green energy
- Gas: Natural Gas
- Sewer: Public Sewer
- Water: Public
- Utilities for property: Electricity Connected, Natural Gas Connected
Community & neighborhood
Location
- Region: Middlesex
Other
Other facts
- Ownership: Fee Simple
Price history
| Date | Event | Price |
|---|---|---|
| 2/3/2025 | Sold | $555,000-5.1%$326/sqft |
Source: | ||
| 12/18/2024 | Contingent | $585,000$343/sqft |
Source: | ||
| 12/18/2024 | Pending sale | $585,000$343/sqft |
Source: | ||
| 10/21/2024 | Listed for sale | $585,000$343/sqft |
Source: | ||
Public tax history
| Year | Property taxes | Tax assessment |
|---|---|---|
| 2024 | $11,996 +5% | $518,400 |
| 2023 | $11,420 -0.1% | $518,400 +348.4% |
| 2022 | $11,434 +2.6% | $115,600 |
Find assessor info on the county website
Neighborhood: 08846
Nearby schools
GreatSchools rating
- 4/10Woodland Intermediate SchoolGrades: 4-5Distance: 0.2 mi
- 4/10Von E Mauger Middle SchoolGrades: 6-8Distance: 0.2 mi
- 4/10Middlesex High SchoolGrades: 9-12Distance: 1.1 mi
Get a cash offer in 3 minutes
Find out how much your home could sell for in as little as 3 minutes with a no-obligation cash offer.
Estimated market value
$575,500
Get a cash offer in 3 minutes
Find out how much your home could sell for in as little as 3 minutes with a no-obligation cash offer.
Estimated market value
$575,500
