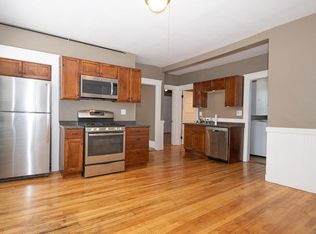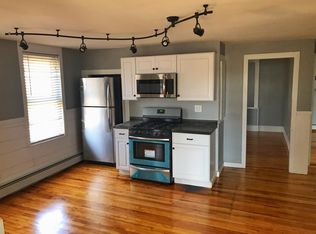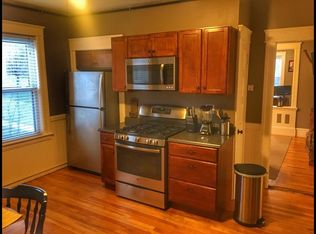This lovingly cared for home is ready for its new owners. This property is situated on a corner lot with 150 feet of frontage along Trahan Ave. Large yard unusual for city living affords you privacy and room to enjoy family fun. Chestnut trees, extensive raspberry bushes, bordering woods. Gorgeous, open living and dining room with hardwood flooring, window seat, built-in china closet, natural woodwork and molding throughout. Front enclosed porch and large foyer. Three good size bedrooms on second floor. Working from home won't be a problem with a separate office area. Replacement Harvey windows, Oil furnace, 2010, Washing machine, 2017, refrigerator 2018. Close to U-Mass and major routes so perfect for commuters. Also minutes to Lake Park, train station and Shrewsbury Street!
This property is off market, which means it's not currently listed for sale or rent on Zillow. This may be different from what's available on other websites or public sources.


