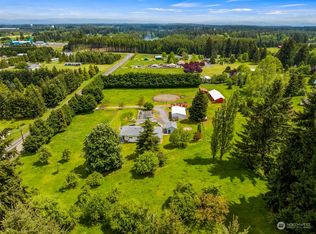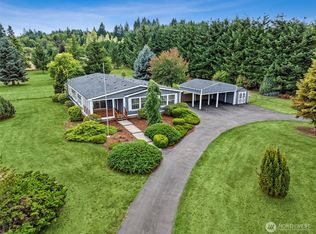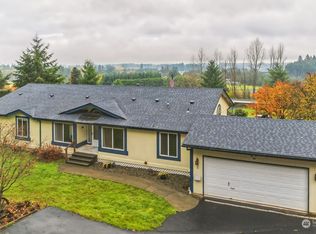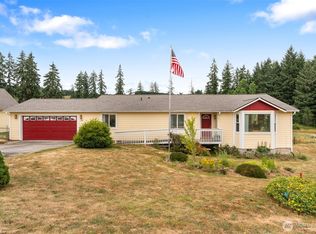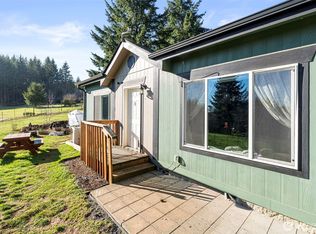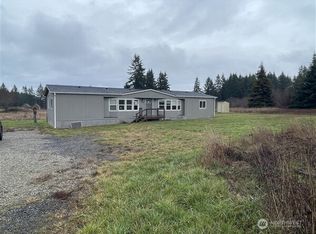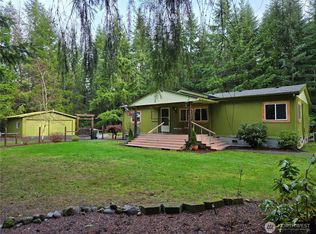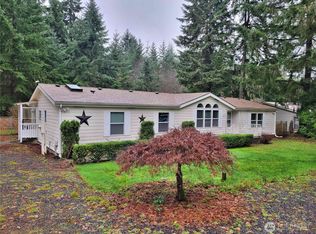Let your back roads to home take you to this beautiful country setting. As you relax on the covered decks enjoy the territorial & Mt. Rainier views. Home is only 5 yrs old and in excellent condition. Open floor plan to kitchen dining & family room. Currently 2 bedrooms but a third if needed could be easily put in with a couple of walls. There are multiple storage sheds including 2 1-car carports. RV spot with 50amp electric hook up. With the open 2 acres the opportunities are endless what you can do...mini farm, shop, garden, ADU are just an idea of what this property could offer.
Active
Listed by:
Tracy Tingle,
CENTURY 21 Lund, Realtors
Price cut: $22K (11/20)
$463,000
284 W Hale Road, Winlock, WA 98596
2beds
1,458sqft
Est.:
Manufactured On Land
Built in 2020
2.02 Acres Lot
$459,900 Zestimate®
$318/sqft
$-- HOA
What's special
Open floor planCovered decksMultiple storage sheds
- 149 days |
- 243 |
- 24 |
Likely to sell faster than
Zillow last checked: 8 hours ago
Listing updated: February 13, 2026 at 01:57pm
Listed by:
Tracy Tingle,
CENTURY 21 Lund, Realtors
Source: NWMLS,MLS#: 2435658
Facts & features
Interior
Bedrooms & bathrooms
- Bedrooms: 2
- Bathrooms: 2
- Full bathrooms: 2
- Main level bathrooms: 2
- Main level bedrooms: 2
Primary bedroom
- Level: Main
Bedroom
- Level: Main
Bathroom full
- Level: Main
Bathroom full
- Level: Main
Dining room
- Level: Main
Entry hall
- Level: Main
Family room
- Level: Main
Great room
- Level: Lower
Kitchen with eating space
- Level: Main
Living room
- Level: Main
Utility room
- Level: Main
Heating
- Forced Air, Electric
Cooling
- Forced Air
Appliances
- Included: Dishwasher(s), Dryer(s), Refrigerator(s), Stove(s)/Range(s), Washer(s)
Features
- Bath Off Primary, Ceiling Fan(s), Dining Room, Walk-In Pantry
- Flooring: Laminate, Vinyl, Carpet
- Windows: Dbl Pane/Storm Window
- Basement: None
- Has fireplace: No
Interior area
- Total structure area: 1,458
- Total interior livable area: 1,458 sqft
Property
Parking
- Total spaces: 2
- Parking features: Detached Carport, Detached Garage
- Has garage: Yes
- Has carport: Yes
- Covered spaces: 2
Features
- Levels: One
- Stories: 1
- Entry location: Main
- Patio & porch: Bath Off Primary, Ceiling Fan(s), Dbl Pane/Storm Window, Dining Room, Walk-In Pantry
- Has view: Yes
- View description: Mountain(s), Territorial
Lot
- Size: 2.02 Acres
- Features: Paved, Deck, Fenced-Partially, Outbuildings
- Topography: Level,Partial Slope
- Residential vegetation: Garden Space, Pasture
Details
- Parcel number: 015179004019
- Special conditions: Standard
Construction
Type & style
- Home type: MobileManufactured
- Property subtype: Manufactured On Land
Materials
- Cement Planked, Cement Plank
- Foundation: See Remarks
- Roof: Composition
Condition
- Year built: 2020
- Major remodel year: 2020
Utilities & green energy
- Electric: Company: PUD
- Sewer: Septic Tank
- Water: Individual Well
Community & HOA
Community
- Subdivision: Winlock
Location
- Region: Evaline
Financial & listing details
- Price per square foot: $318/sqft
- Tax assessed value: $512,400
- Annual tax amount: $500
- Date on market: 9/17/2024
- Cumulative days on market: 518 days
- Listing terms: Conventional,FHA,USDA Loan,VA Loan
- Inclusions: Dishwasher(s), Dryer(s), Refrigerator(s), Stove(s)/Range(s), Washer(s)
- Body type: Double Wide
Estimated market value
$459,900
$437,000 - $483,000
$1,779/mo
Price history
Price history
| Date | Event | Price |
|---|---|---|
| 11/20/2025 | Price change | $463,000-4.5%$318/sqft |
Source: | ||
| 9/21/2025 | Listed for sale | $485,000$333/sqft |
Source: | ||
| 8/1/2025 | Listing removed | $485,000$333/sqft |
Source: John L Scott Real Estate #2322772 Report a problem | ||
| 6/30/2025 | Price change | $485,000-1%$333/sqft |
Source: John L Scott Real Estate #2322772 Report a problem | ||
| 3/18/2025 | Price change | $490,000-1.8%$336/sqft |
Source: John L Scott Real Estate #2322772 Report a problem | ||
Public tax history
Public tax history
| Year | Property taxes | Tax assessment |
|---|---|---|
| 2024 | $1,118 +3.8% | $512,400 +11.9% |
| 2023 | $1,077 -60.1% | $458,100 +41.4% |
| 2021 | $2,696 +589.8% | $323,900 +549.1% |
Find assessor info on the county website
BuyAbility℠ payment
Est. payment
$2,417/mo
Principal & interest
$2170
Property taxes
$247
Climate risks
Neighborhood: 98596
Nearby schools
GreatSchools rating
- 3/10Evaline Elementary SchoolGrades: K-6Distance: 1 mi
- NAWinolequa Learning AcademyGrades: 6-12Distance: 2.8 mi
Schools provided by the listing agent
- Middle: Winlock Mid
- High: Winlock Snr High
Source: NWMLS. This data may not be complete. We recommend contacting the local school district to confirm school assignments for this home.
- Loading
