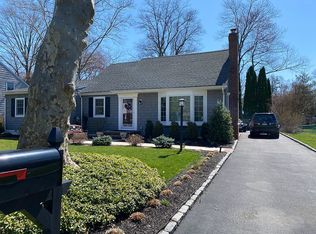Move-in ready spacious & charming well maintained home in Mountainside. Quiet St one one of the best sections of town, walk to NYC Bus, schools and park. Easy access to major commuter routes. Everything in this house has been touched and refinished or refreshed. Freshly painted, new or renovated hardwood floors throughout first floor and new carpeting on the second floor. The living room has a beautiful working fireplace. Bosch dishwasher. 2 bedrooms on the first floor and master on the second floor with lots of room for reading. Over sized 2 car garage. Climate controlled basement. Expansive Private Deck is perfect for entertaining. New Water Heater & Furnace.Mountainside made the top 10 rounding #9 Best Town by NJ Monthly 2019. 15 Minutes to Newark Airport
This property is off market, which means it's not currently listed for sale or rent on Zillow. This may be different from what's available on other websites or public sources.
