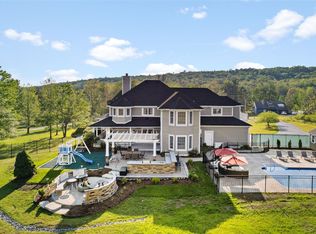Sold for $670,000
$670,000
284 Foster Rd, Vestal, NY 13850
4beds
4,736sqft
Single Family Residence
Built in 1989
3.02 Acres Lot
$712,100 Zestimate®
$141/sqft
$3,367 Estimated rent
Home value
$712,100
$669,000 - $755,000
$3,367/mo
Zestimate® history
Loading...
Owner options
Explore your selling options
What's special
HAVE YOU BEEN DREAMING OF A SPACIOUS CUSTOM-BUILT HOME ON A PARK LIKE 3 ACRE LOT? If so, hurry to see this 4+ bedroom, 3.5 bath, meticulously maintained two-story contemporary style home w finished lower level at 284 Foster Rd., Vestal. Start your tour by heading up the pretty drive and park in front of the three-car garage. Next walk over to the elegant, covered front porch with a pergola, and enter the striking foyer w vaulted ceiling. First floor boasts a huge living room, dining room, family room, den, large eat in kitchen w lots of cabinets and granite counters and 1/2 bath. The central staircase leads to a 2nd floor with a large master suite, 3 more bedrooms, full bath, and family room. Finished lower level has a home theater, bonus room, gym and full bath. The three-acre lot has mature landscaping, beautiful trees and deck. Special features: generator, wired security system, central a/c and ductless a/c in basement, fireplace and more. Easy drive to BU, Lockheed, shopping
Zillow last checked: 8 hours ago
Listing updated: February 29, 2024 at 07:55pm
Listed by:
Suzanne L. Krause,
WARREN REAL ESTATE (FRONT STREET)
Bought with:
Tanisha Dugon, 10401316305
eXp REALTY
Source: GBMLS,MLS#: 321123 Originating MLS: Greater Binghamton Association of REALTORS
Originating MLS: Greater Binghamton Association of REALTORS
Facts & features
Interior
Bedrooms & bathrooms
- Bedrooms: 4
- Bathrooms: 4
- Full bathrooms: 3
- 1/2 bathrooms: 1
Primary bedroom
- Level: Second
- Dimensions: 17'4" x 13'2"
Bedroom
- Level: Second
- Dimensions: 12'1" x 13'2"
Bedroom
- Level: Second
- Dimensions: 10'11" x 13'4"
Bedroom
- Level: Second
- Dimensions: 10'11" x 12'6"
Primary bathroom
- Level: Second
- Dimensions: 15'9" x 13'2"
Bathroom
- Level: Lower
- Dimensions: 7'1" x 11
Bathroom
- Level: Second
- Dimensions: 11'1" x 8'5"
Bonus room
- Level: Second
- Dimensions: 32' x 13'5"
Bonus room
- Level: Second
- Dimensions: 22'2" x 12'10"
Den
- Level: First
- Dimensions: 15'2" x 12'11"
Dining room
- Level: First
- Dimensions: 14'4" x 8'6"
Dining room
- Level: First
- Dimensions: 13'3" x 13'4"
Family room
- Level: First
- Dimensions: 17'1" x 13'2"
Foyer
- Level: First
- Dimensions: 14'2" x 10'6"
Game room
- Level: Lower
- Dimensions: 25'1" x 31'5"
Gym
- Level: Lower
- Dimensions: 13'4" x 10'6"
Half bath
- Level: First
- Dimensions: 4'3" x 6'5"
Kitchen
- Level: First
- Dimensions: 13'11" x 14'4"
Laundry
- Level: Second
- Dimensions: 11'2" x 6'
Living room
- Level: First
- Dimensions: 13'6" x 19'3"
Loft
- Level: Second
- Dimensions: 11'9" x 13'2"
Utility room
- Level: Lower
- Dimensions: 9'3" x 6'10"
Heating
- Baseboard
Cooling
- Central Air
Appliances
- Included: Built-In Oven, Dryer, Dishwasher, Exhaust Fan, Free-Standing Range, Microwave, Oven, Propane Water Heater, Refrigerator, Water Softener Owned, Washer
- Laundry: Washer Hookup, Dryer Hookup
Features
- Cathedral Ceiling(s), Jetted Tub, Pantry, Skylights, Vaulted Ceiling(s), Walk-In Closet(s)
- Flooring: Carpet, Hardwood, Laminate, Tile
- Windows: Insulated Windows, Skylight(s), Storm Window(s)
- Number of fireplaces: 1
- Fireplace features: Living Room, Wood Burning
Interior area
- Total interior livable area: 4,736 sqft
- Finished area above ground: 3,534
- Finished area below ground: 1,202
Property
Parking
- Total spaces: 3
- Parking features: Attached, Driveway, Electricity, Garage, Three Car Garage, Garage Door Opener
- Attached garage spaces: 3
Features
- Levels: Two
- Stories: 2
- Patio & porch: Covered, Porch
- Exterior features: Landscaping, Mature Trees/Landscape, Other, Porch, Storm Windows/Doors, Propane Tank - Leased
Lot
- Size: 3.02 Acres
- Features: Level, Wooded, Landscaped
Details
- Parcel number: 03480017400300010330000000
Construction
Type & style
- Home type: SingleFamily
- Architectural style: Contemporary,Colonial,Two Story
- Property subtype: Single Family Residence
Materials
- Vinyl Siding
- Foundation: Basement
Condition
- Year built: 1989
Utilities & green energy
- Sewer: Septic Tank
- Water: Well
- Utilities for property: Cable Available
Community & neighborhood
Location
- Region: Vestal
Other
Other facts
- Listing agreement: Exclusive Right To Sell
- Ownership: OWNER
Price history
| Date | Event | Price |
|---|---|---|
| 8/15/2023 | Sold | $670,000$141/sqft |
Source: | ||
| 6/17/2023 | Pending sale | $670,000$141/sqft |
Source: | ||
| 5/20/2023 | Contingent | $670,000$141/sqft |
Source: | ||
| 5/13/2023 | Listed for sale | $670,000$141/sqft |
Source: | ||
Public tax history
| Year | Property taxes | Tax assessment |
|---|---|---|
| 2024 | -- | $590,900 +10% |
| 2023 | -- | $537,100 +15% |
| 2022 | -- | $467,000 +8% |
Find assessor info on the county website
Neighborhood: 13850
Nearby schools
GreatSchools rating
- 5/10Glenwood Elementary SchoolGrades: K-5Distance: 1.9 mi
- 6/10Vestal Middle SchoolGrades: 6-8Distance: 1.6 mi
- 7/10Vestal Senior High SchoolGrades: 9-12Distance: 2.3 mi
Schools provided by the listing agent
- Elementary: Glenwood
- District: Vestal
Source: GBMLS. This data may not be complete. We recommend contacting the local school district to confirm school assignments for this home.
