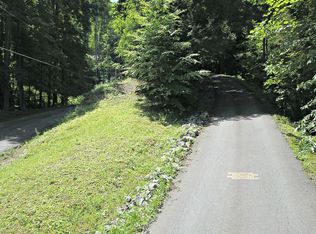12 plus acres in this beautiful park like setting welcomes you to this private paradise! Sounds of rushing water come from your very own waterfall as it cascades down to the pond! Multiple foot bridges cross the creek up to the waterfall and adjacent to the outdoor living area/some covered porches that wrap around the house. 3 bedrooms, 2.5 baths, large inviting foyer, living room with built in, gas log fireplace, vaulted ceiling, pass thru to the large country kitchen & formal dining room w/bay windows. Master suite has large office/den access, built ins in the bathroom, all 3 bedrooms have large walk-in closets or storage areas. Large 3 car carport/workshop plus a vintage cabin that could be restored. Large fields all level to rolling usable property. All paved access! Listing includes pins# 7611-81-7297 & 7611-82/1143
This property is off market, which means it's not currently listed for sale or rent on Zillow. This may be different from what's available on other websites or public sources.
