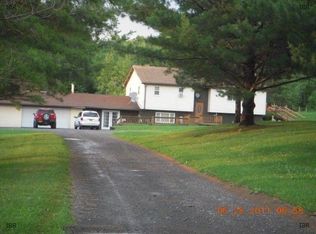Sprawling country estate on 7.72 acres! A spectacular setting with a spacious 4+BR 2.5 bath home. A long driveway leads you through a manicured lawn on one side and livestock fencing on the other. Inside the home is light, bright and open. A large kitchen opens to the dining area. Main level primary suite with full bath and walk-in closet. Two additional bedrooms and a full bath round out the first floor. Upstairs is insulated and ready to be finished into a rec room, additional primary suite or home office! Lower level has a 4th bedroom, workshop, coal stove and large family room with half bath. Back deck faces the woods and large pond that's 16' deep and about a half acre in size. Pole barn with concrete floor doubles as a garage, workshop or livestock facility. This private country setting is just a short drive to downtown and is located within Ithaca City School District. Call today, this one won't last long!
This property is off market, which means it's not currently listed for sale or rent on Zillow. This may be different from what's available on other websites or public sources.
