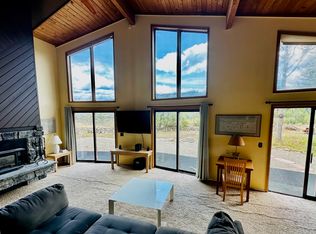Relax to the sounds of East Lake Creek while enjoying the magnificent and unobstructed mountain vistas from this beautifully finished Lake Creek residence. This thoughtfully designed four-bedroom home enjoys an open floor plan and incredible outdoor living spaces perfect for relaxing or entertaining with family and friends. Listen to nothing but the sounds of the creek and the wind blowing from the spacious main living area with large sliding glass doors and picturesque windows. The main level primary suite features double closets, an impressive five-point bathroom and direct access out onto the deck, yard and hot-tub. A separate downstairs family room provides additional ample living space and there is also a newly built separate fitness room off of the oversized garage. A quick 5 minute drive from Edwards and you feel like you are miles away with nothing but the unobstructed views and the sounds of the creek to keep you company. This home is being offered partially furnished for an easy turn-key buying experience.
This property is off market, which means it's not currently listed for sale or rent on Zillow. This may be different from what's available on other websites or public sources.
