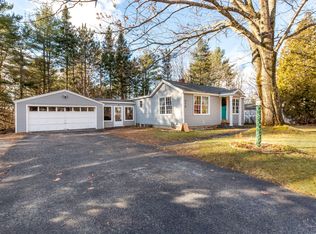Closed
$349,000
284 E Hardscrabble Road, Auburn, ME 04210
3beds
1,573sqft
Single Family Residence
Built in 1974
1.01 Acres Lot
$384,900 Zestimate®
$222/sqft
$2,610 Estimated rent
Home value
$384,900
$366,000 - $404,000
$2,610/mo
Zestimate® history
Loading...
Owner options
Explore your selling options
What's special
OFFER DEADLINE FRIDAY 2/9 @ 12:00pm Come with Your Highest Cleanest and Best Offer!! All offers answered by 12:00pm on Saturday.
Conveniently located 1 mile from Turnpike Exit 75 on just over 1 acre of land sits this perfectly located Ranch. 3 Bedrooms, 3 Baths, 3 garage spaces and an abundance of storage space above the heated, detached, oversized 2-car Garage; a 4-season Sun Room off of the Dining Area, overlooking the in-ground pool out back! While the Sun-Room can help heat the home (when the sun is out) it also has an electric fireplace to warm it up when the sun wont. This home only uses 400-600 gallons oil per year!! With all the amenities of The City of Auburn, a municipal Airport, Lost Valley Ski Area, fresh water swimming, boating and Golfing just minutes away from your front door; this home is only 25 minutes to Freeport, a half hour drive to Portland and just about an hour from many of Maine's larger mountains for skiing, hiking and mountain biking or You can stay right at home and cool off in your own in-ground pool! Don't miss Your chance to make this house Your Home!
Zillow last checked: 8 hours ago
Listing updated: January 16, 2025 at 07:07pm
Listed by:
Keller Williams Realty (207)650-5139
Bought with:
Signature Homes Real Estate Group, LLC
Signature Homes Real Estate Group, LLC
Source: Maine Listings,MLS#: 1580748
Facts & features
Interior
Bedrooms & bathrooms
- Bedrooms: 3
- Bathrooms: 3
- Full bathrooms: 3
Primary bedroom
- Features: Full Bath, Jetted Tub, Suite
- Level: First
Bedroom 1
- Features: Closet
- Level: First
Bedroom 2
- Features: Full Bath
- Level: Basement
Dining room
- Features: Dining Area
- Level: First
Kitchen
- Features: Kitchen Island
- Level: First
Living room
- Level: First
Office
- Level: Basement
Other
- Level: Basement
Sunroom
- Features: Four-Season
- Level: First
Heating
- Baseboard, Heat Pump, Zoned, Space Heater
Cooling
- Heat Pump
Appliances
- Included: Dishwasher, Dryer, Microwave, Electric Range, Refrigerator, Washer, ENERGY STAR Qualified Appliances
Features
- 1st Floor Bedroom, 1st Floor Primary Bedroom w/Bath, Bathtub, Shower
- Flooring: Carpet, Tile, Vinyl, Wood
- Windows: Double Pane Windows
- Basement: Interior Entry,Finished,Partial
- Has fireplace: No
Interior area
- Total structure area: 1,573
- Total interior livable area: 1,573 sqft
- Finished area above ground: 1,168
- Finished area below ground: 405
Property
Parking
- Total spaces: 3
- Parking features: Paved, 1 - 4 Spaces, Detached, Heated Garage, Storage, Underground, Basement
- Garage spaces: 3
Features
- Patio & porch: Porch
- Has view: Yes
- View description: Trees/Woods
Lot
- Size: 1.01 Acres
- Features: Near Golf Course, Near Turnpike/Interstate, Near Town, Suburban, Rolling Slope
Details
- Additional structures: Shed(s)
- Parcel number: AUBNM144L023
- Zoning: R1
- Other equipment: Cable, Central Vacuum, Internet Access Available
Construction
Type & style
- Home type: SingleFamily
- Architectural style: Ranch
- Property subtype: Single Family Residence
Materials
- Wood Frame, Vinyl Siding
- Roof: Shingle
Condition
- Year built: 1974
Utilities & green energy
- Electric: Circuit Breakers
- Water: Public
- Utilities for property: Utilities On
Green energy
- Energy efficient items: Ceiling Fans
Community & neighborhood
Location
- Region: Auburn
Other
Other facts
- Road surface type: Paved
Price history
| Date | Event | Price |
|---|---|---|
| 3/6/2024 | Sold | $349,000$222/sqft |
Source: | ||
| 2/11/2024 | Pending sale | $349,000$222/sqft |
Source: | ||
| 1/19/2024 | Listed for sale | $349,000+29.7%$222/sqft |
Source: | ||
| 12/4/2022 | Listing removed | -- |
Source: Zillow Rental Manager | ||
| 11/28/2022 | Listed for rent | $2,300$1/sqft |
Source: Zillow Rental Manager | ||
Public tax history
| Year | Property taxes | Tax assessment |
|---|---|---|
| 2024 | $5,002 +8.9% | $224,800 +11.3% |
| 2023 | $4,593 | $201,900 |
| 2022 | $4,593 +12.5% | $201,900 +17.8% |
Find assessor info on the county website
Neighborhood: 04210
Nearby schools
GreatSchools rating
- 2/10Sherwood Heights Elementary SchoolGrades: PK-6Distance: 3.1 mi
- 4/10Auburn Middle SchoolGrades: 7-8Distance: 3.5 mi
- 4/10Edward Little High SchoolGrades: 9-12Distance: 3.8 mi

Get pre-qualified for a loan
At Zillow Home Loans, we can pre-qualify you in as little as 5 minutes with no impact to your credit score.An equal housing lender. NMLS #10287.
Sell for more on Zillow
Get a free Zillow Showcase℠ listing and you could sell for .
$384,900
2% more+ $7,698
With Zillow Showcase(estimated)
$392,598