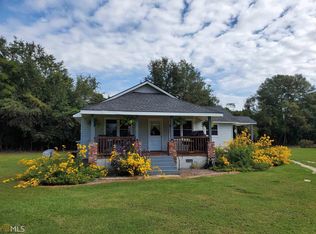For the Love of old houses! This one has been completely remodeled into a beautiful farm house. Approx 9 min from Statesboro's bypass! History tells us this home was actually built in the 1890's. There is still a crepe myrtle in the yard as old as the house is. The home is one story and features a metal roof and cute front porch. The kitchen has recently been renovated. New counter tops, back splash, stainless appliances, Gas stove with hood, flooring, and new wood paneling in the kitchen ceiling. Large laundry room off the kitchen and large walk in pantry. A small breakfast area and formal dining room exist. The original hardwood flooring remains throughout all of the home with exception to the remodeled kitchen. The home boast high ceilings and 3 beautiful fireplaces currently not in use. Some of the original light fixtures also remain. The bathroom has a large stand up tile shower. The living area is currently being used as a room for quilting, while three other large rooms are bedrooms with closets. The home sits on approx 5 1/2 acres and planted in beautiful pecan trees that do bring profit when they produce. This exquisite property has been in use for a wedding venue which brings in a nice cash flow along with the pecan trees. Plenty of parking for entertaining/events. Several out houses and sheds also on the property. Septic and private well. Very nice quite secluded area with fantastic views. Don't miss out on this amazing piece of history.
This property is off market, which means it's not currently listed for sale or rent on Zillow. This may be different from what's available on other websites or public sources.

