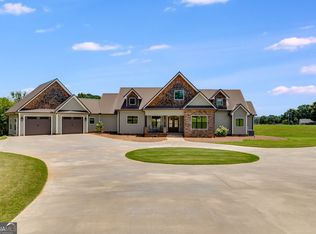Green acres is the place to be! Farm living is the life for me! You will love the peaceful atmosphere of this 3.17 acre mini farm. Hardwood floors in the family room, living room, dining room and kitchen. Large master with laminate hardwood floors, walk-in closet and Master bath with garden tub, separate shower and tiled floors. Large secondary bedrooms with walk-in closets. Laundry room with tiled floor. Flex space between the garage and laundry room for extra storage. Finished bonus room over garage. Barn with concrete floors. Fig tree and blueberry bushes.
This property is off market, which means it's not currently listed for sale or rent on Zillow. This may be different from what's available on other websites or public sources.
