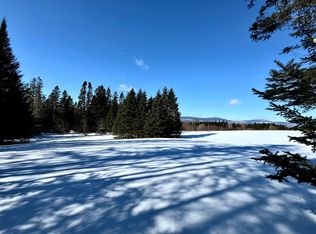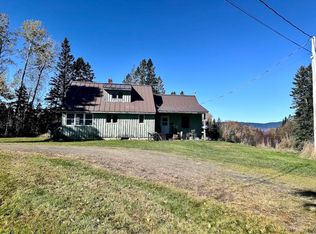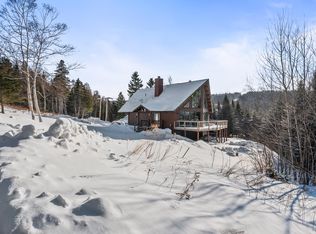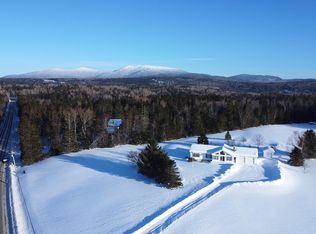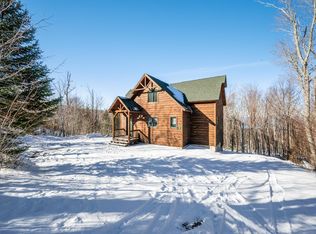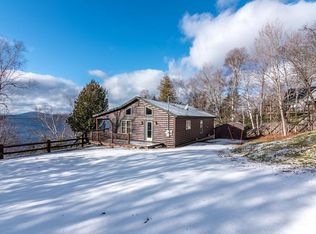Discover the epitome of classic New England charm combined with modern elegance in this fully renovated five-bedroom farmhouse, ideal as a primary residence, an idyllic vacation retreat or vacation rental with the attached 1BR In-Law unit. With meticulous attention to detail, this home has undergone a comprehensive transformation featuring new windows, doors, insulation, electrical wiring, plumbing, roofing, heating system, hot water heater, and even a backup generator! Embrace the warmth of the cozy living room, anchored by a wood-burning stove that adds a touch of rustic allure. Entertain guests in the inviting family room, complete with a wet bar and access to the tranquil rear patio. Culinary enthusiasts will revel in the chef's kitchen, boasting leathered granite countertops, an enchanting antique wood-burning stove, and a timeless soapstone farmhouse sink. The dining area is a perfect blend of function and history and country charm. Upstairs, a spacious reading nook and original built-in cabinetry offers a peaceful escape, leading to two guest bedrooms and an opulent primary suite, complete with an office space and a full bath. The charm of the original home is complemented by an attached, all-new in-law unit, adding 1,000 +/- sq ft of living space with its own living area, kitchen with granite counters, full bath, and a bright bedroom with a walk-in closet and laundry room. With one acre of land, this residence offers ample parking for up to six vehicles as well as an attached garage with room for your toys and a farmhouse porch for enjoying a good book and a glass of ice tea. Ideally located within a short drive to Saddleback and downtown Rangeley, it's perfect for multigenerational families, groups of friends, or those seeking a lucrative rental property opportunity. Experience the perfect fusion of historic allure and contemporary living in a serene setting that you'll be proud to call home. Call, text or email today to learn more!
Active
$899,000
284 Dallas Hill Road, Dallas Plt, ME 04970
5beds
3,238sqft
Est.:
Single Family Residence
Built in 1920
1 Acres Lot
$846,900 Zestimate®
$278/sqft
$-- HOA
What's special
Farmhouse porchWood-burning stoveTranquil rear patioRenovated five-bedroom farmhouseLeathered granite countertopsAntique wood-burning stoveTimeless soapstone farmhouse sink
- 114 days |
- 510 |
- 20 |
Zillow last checked: 8 hours ago
Listing updated: January 14, 2026 at 10:00am
Listed by:
Morton & Furbish Agency
Source: Maine Listings,MLS#: 1641257
Tour with a local agent
Facts & features
Interior
Bedrooms & bathrooms
- Bedrooms: 5
- Bathrooms: 3
- Full bathrooms: 3
Primary bedroom
- Level: Second
Primary bedroom
- Level: Second
Bedroom 1
- Level: First
Bedroom 2
- Level: Second
Bedroom 3
- Level: Second
Dining room
- Level: First
Family room
- Level: First
Kitchen
- Level: First
Kitchen
- Level: First
Living room
- Level: First
Living room
- Level: First
Office
- Level: Second
Heating
- Baseboard, Forced Air, Wood Stove
Cooling
- None
Features
- Flooring: Carpet, Tile, Wood
- Basement: Interior Entry
- Has fireplace: No
- Furnished: Yes
Interior area
- Total structure area: 3,238
- Total interior livable area: 3,238 sqft
- Finished area above ground: 3,238
- Finished area below ground: 0
Video & virtual tour
Property
Parking
- Total spaces: 1
- Parking features: Garage
- Garage spaces: 1
Features
- Patio & porch: Patio, Porch
- Has view: Yes
- View description: Trees/Woods
Lot
- Size: 1 Acres
Details
- Zoning: D-RS2
Construction
Type & style
- Home type: SingleFamily
- Architectural style: Farmhouse
- Property subtype: Single Family Residence
Materials
- Roof: Shingle
Condition
- Year built: 1920
Utilities & green energy
- Electric: On Site, Circuit Breakers, Generator Hookup
- Sewer: Private Sewer, Septic Design Available, Septic Tank
- Water: Private, Well
Community & HOA
Location
- Region: Rangeley
Financial & listing details
- Price per square foot: $278/sqft
- Annual tax amount: $2,251
- Date on market: 10/18/2025
- Electric utility on property: Yes
Estimated market value
$846,900
$805,000 - $889,000
$3,663/mo
Price history
Price history
| Date | Event | Price |
|---|---|---|
| 10/18/2025 | Listed for sale | $899,000$278/sqft |
Source: | ||
| 10/18/2025 | Listing removed | $899,000$278/sqft |
Source: | ||
| 9/26/2025 | Price change | $899,000-2.8%$278/sqft |
Source: | ||
| 6/18/2025 | Price change | $925,000-2.5%$286/sqft |
Source: | ||
| 4/19/2025 | Listed for sale | $949,000+201.3%$293/sqft |
Source: | ||
Public tax history
Public tax history
Tax history is unavailable.BuyAbility℠ payment
Est. payment
$4,603/mo
Principal & interest
$3486
Property taxes
$802
Home insurance
$315
Climate risks
Neighborhood: 04970
Nearby schools
GreatSchools rating
- 4/10Rangeley Lakes Regional SchoolGrades: PK-12Distance: 2.2 mi
- Loading
- Loading
