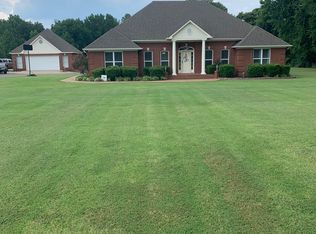Sold for $600,000 on 05/20/25
$600,000
284 Culbreath Rd, Covington, TN 38019
5beds
3,711sqft
Single Family Residence
Built in 2006
3.07 Acres Lot
$609,300 Zestimate®
$162/sqft
$3,503 Estimated rent
Home value
$609,300
$518,000 - $719,000
$3,503/mo
Zestimate® history
Loading...
Owner options
Explore your selling options
What's special
Welcome to your dream home! This magnificent 5 bed, 4 bath estate is nestled on 3 serene acres, offering the perfect blend of luxury & tranquility. A 3 room IN LAW Suite w/bed/bath, w/separate entrance. Chef's kitchen w/SS appliances, Spacious primary suite, bonus/rec room, expansive outdoor spaces; an inground pool, & RV garage. Home & acreage is set in a peaceful neighborhood with easy access to amenities, parks and highways. New roof, fence, HVAC, laundry sink, double oven.
Zillow last checked: 8 hours ago
Listing updated: June 26, 2025 at 09:57am
Listed by:
Theresa D Goolsby,
BHHS McLemore & Co., Realty,
Melissa Stewart,
BHHS McLemore & Co., Realty
Bought with:
NON-MLS NON-BOARD AGENT
NON-MLS OR NON-BOARD OFFICE
Source: MAAR,MLS#: 10181734
Facts & features
Interior
Bedrooms & bathrooms
- Bedrooms: 5
- Bathrooms: 4
- Full bathrooms: 4
Primary bedroom
- Features: Walk-In Closet(s), Carpet
- Level: First
- Area: 280
- Dimensions: 14 x 20
Bedroom 2
- Features: Carpet
- Level: First
- Area: 210
- Dimensions: 15 x 14
Bedroom 3
- Features: Hardwood Floor
- Level: Second
- Area: 240
- Dimensions: 16 x 15
Bedroom 4
- Features: Hardwood Floor
- Level: Second
- Area: 225
- Dimensions: 15 x 15
Bedroom 5
- Features: Hardwood Floor
- Level: First
- Area: 196
- Dimensions: 14 x 14
Primary bathroom
- Features: Double Vanity, Whirlpool Tub, Separate Shower, Tile Floor
Dining room
- Features: Separate Dining Room
- Area: 182
- Dimensions: 14 x 13
Kitchen
- Features: Eat-in Kitchen, Breakfast Bar, Separate Breakfast Room, Pantry
- Area: 224
- Dimensions: 16 x 14
Living room
- Features: Separate Living Room
- Area: 360
- Dimensions: 20 x 18
Den
- Dimensions: 0 x 0
Heating
- Central
Cooling
- Central Air
Appliances
- Included: 2+ Water Heaters, Double Oven, Gas Cooktop, Disposal, Dishwasher, Microwave, Refrigerator
- Laundry: Laundry Room
Features
- 1 or More BR Down, Primary Down, Vaulted/Coffered Primary, Two Primaries, Luxury Primary Bath, Double Vanity Bath, Separate Tub & Shower, Full Bath Down, Other (See Remarks), Vaulted/Coff/Tray Ceiling, Two Story Foyer, Living Room, Dining Room, Kitchen, Primary Bedroom, 2nd Bedroom, 2 or More Baths, Play Room/Recreation Room, Laundry Room, Other (See REMARKS), 3rd Bedroom, 4th or More Bedrooms, 1 Bath, Bonus Room, In-Law Floorplan
- Flooring: Part Hardwood, Part Carpet, Tile
- Windows: Double Pane Windows
- Attic: Pull Down Stairs,Attic Access,Walk-In
- Number of fireplaces: 1
- Fireplace features: Living Room
Interior area
- Total interior livable area: 3,711 sqft
Property
Parking
- Total spaces: 2
- Parking features: Driveway/Pad, Garage Faces Side, Other (See REMARKS)
- Has garage: Yes
- Covered spaces: 2
- Has uncovered spaces: Yes
Features
- Stories: 1
- Patio & porch: Patio
- Has private pool: Yes
- Pool features: Pool Cleaning Equipment, In Ground
- Has spa: Yes
- Spa features: Whirlpool(s), Bath
- Fencing: Wood,Wood Fence
Lot
- Size: 3.07 Acres
- Dimensions: 3.07 acres
- Features: Level, Other (See Remarks)
Details
- Additional structures: Storage, Gazebo, Workshop
- Parcel number: 070 070 00111
Construction
Type & style
- Home type: SingleFamily
- Architectural style: Traditional
- Property subtype: Single Family Residence
Materials
- Brick Veneer, Vinyl Siding
- Foundation: Slab
- Roof: Other (See REMARKS)
Condition
- New construction: No
- Year built: 2006
Utilities & green energy
- Sewer: Public Sewer
- Water: Public
- Utilities for property: Cable Available
Community & neighborhood
Location
- Region: Covington
- Subdivision: Culbreath Rd Est
Other
Other facts
- Listing terms: Conventional,FHA,VA Loan
Price history
| Date | Event | Price |
|---|---|---|
| 5/20/2025 | Sold | $600,000-0.7%$162/sqft |
Source: | ||
| 4/7/2025 | Pending sale | $604,000$163/sqft |
Source: | ||
| 11/15/2024 | Price change | $604,000-0.8%$163/sqft |
Source: | ||
| 9/21/2024 | Listed for sale | $608,900+24.3%$164/sqft |
Source: | ||
| 6/22/2023 | Sold | $489,900$132/sqft |
Source: | ||
Public tax history
| Year | Property taxes | Tax assessment |
|---|---|---|
| 2024 | $1,941 | $127,575 |
| 2023 | $1,941 +5.7% | $127,575 +41.7% |
| 2022 | $1,837 | $90,025 |
Find assessor info on the county website
Neighborhood: 38019
Nearby schools
GreatSchools rating
- 3/10Crestview Elementary SchoolGrades: PK-5Distance: 1.9 mi
- 4/10Crestview Middle SchoolGrades: 6-8Distance: 2 mi
- 5/10Covington High SchoolGrades: 9-12Distance: 3 mi

Get pre-qualified for a loan
At Zillow Home Loans, we can pre-qualify you in as little as 5 minutes with no impact to your credit score.An equal housing lender. NMLS #10287.
