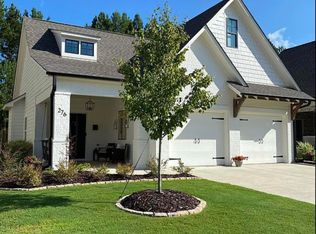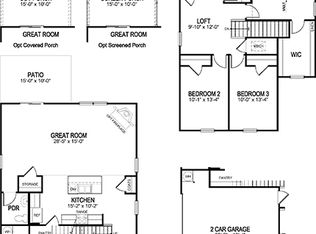Sold for $349,900
$349,900
284 Crossbridge Rd, Chelsea, AL 35043
3beds
1,632sqft
Single Family Residence
Built in 2021
6,969.6 Square Feet Lot
$355,200 Zestimate®
$214/sqft
$1,974 Estimated rent
Home value
$355,200
$274,000 - $462,000
$1,974/mo
Zestimate® history
Loading...
Owner options
Explore your selling options
What's special
*Professional photos will be added on 2/25* You're going to love living on this quiet culdesac street in one of the most sought after sectors of Chelsea Park. The home is all one level with 3 bedrooms and 2 full baths. Beautiful oak hardwood floors run throughout the living room and kitchen. The living room has a cathedral style ceiling and a ventless gas log fireplace. The open kitchen has stainless steel appliances, granite counters, a large island, and more. The spacious master suite is tucked away on the back of the house. The master bath has his and her sinks, a tile shower, soaking tub, and walk in closet. The backyard is perfect with a covered patio overlooking the fenced backyard with no homes behind you. This home is just a short golf cart ride from the neighborhood pool, parks, lakes, playground, walking trails, and more. Peace of mind bonus...there's a large steel walk-in storm shelter in the garage! Call today for your private tour!
Zillow last checked: 8 hours ago
Listing updated: April 23, 2025 at 06:37pm
Listed by:
Chad Beasley CELL:205-401-2423,
eXp Realty, LLC Central
Bought with:
Leigh Ann Farrington
Keller Williams Realty Vestavia
Source: GALMLS,MLS#: 21410223
Facts & features
Interior
Bedrooms & bathrooms
- Bedrooms: 3
- Bathrooms: 2
- Full bathrooms: 2
Primary bedroom
- Level: First
Bedroom 1
- Level: First
Bedroom 2
- Level: First
Primary bathroom
- Level: First
Bathroom 1
- Level: First
Family room
- Level: First
Kitchen
- Features: Stone Counters, Kitchen Island
- Level: First
Basement
- Area: 0
Heating
- Central, Natural Gas
Cooling
- Central Air, Ceiling Fan(s)
Appliances
- Included: Dishwasher, Microwave, Self Cleaning Oven, Stainless Steel Appliance(s), Stove-Electric, Gas Water Heater
- Laundry: Electric Dryer Hookup, Washer Hookup, Main Level, Laundry Room, Laundry (ROOM), Yes
Features
- None, High Ceilings, Soaking Tub, Separate Shower, Walk-In Closet(s)
- Flooring: Carpet, Hardwood, Tile
- Windows: Double Pane Windows
- Attic: Pull Down Stairs,Yes
- Number of fireplaces: 1
- Fireplace features: Insert, Family Room, Gas
Interior area
- Total interior livable area: 1,632 sqft
- Finished area above ground: 1,632
- Finished area below ground: 0
Property
Parking
- Total spaces: 2
- Parking features: Parking (MLVL), Garage Faces Front
- Garage spaces: 2
Features
- Levels: One
- Stories: 1
- Patio & porch: Covered, Patio, Porch
- Pool features: In Ground, Community
- Fencing: Fenced
- Has view: Yes
- View description: None
- Waterfront features: No
Lot
- Size: 6,969 sqft
- Features: Interior Lot, Subdivision
Details
- Parcel number: 089311006017.000
- Special conditions: N/A
Construction
Type & style
- Home type: SingleFamily
- Property subtype: Single Family Residence
Materials
- 1 Side Brick, HardiPlank Type
- Foundation: Slab
Condition
- Year built: 2021
Utilities & green energy
- Water: Public
- Utilities for property: Sewer Connected, Underground Utilities
Community & neighborhood
Community
- Community features: Fishing, Park, Playground, Pond, Lake, Sidewalks, Street Lights, Walking Paths
Location
- Region: Chelsea
- Subdivision: Chelsea Park
HOA & financial
HOA
- Has HOA: Yes
- HOA fee: $800 annually
- Amenities included: Management, Recreation Facilities
- Services included: Maintenance Grounds, Utilities for Comm Areas
Other
Other facts
- Price range: $349.9K - $349.9K
Price history
| Date | Event | Price |
|---|---|---|
| 4/23/2025 | Sold | $349,900$214/sqft |
Source: | ||
| 3/12/2025 | Contingent | $349,900$214/sqft |
Source: | ||
| 3/3/2025 | Price change | $349,900-1.4%$214/sqft |
Source: | ||
| 2/22/2025 | Listed for sale | $355,000+26.8%$218/sqft |
Source: | ||
| 9/30/2021 | Sold | $280,000+18.7%$172/sqft |
Source: | ||
Public tax history
| Year | Property taxes | Tax assessment |
|---|---|---|
| 2025 | $1,367 +7.2% | $32,000 +7% |
| 2024 | $1,275 +1.9% | $29,920 +1.8% |
| 2023 | $1,252 +19.5% | $29,380 +18.8% |
Find assessor info on the county website
Neighborhood: 35043
Nearby schools
GreatSchools rating
- 9/10Chelsea Pk Elementary SchoolGrades: PK-5Distance: 0.3 mi
- 10/10Chelsea Middle SchoolGrades: 6-8Distance: 3.4 mi
- 8/10Chelsea High SchoolGrades: 9-12Distance: 6 mi
Schools provided by the listing agent
- Elementary: Chelsea Park
- Middle: Chelsea
- High: Chelsea
Source: GALMLS. This data may not be complete. We recommend contacting the local school district to confirm school assignments for this home.
Get a cash offer in 3 minutes
Find out how much your home could sell for in as little as 3 minutes with a no-obligation cash offer.
Estimated market value$355,200
Get a cash offer in 3 minutes
Find out how much your home could sell for in as little as 3 minutes with a no-obligation cash offer.
Estimated market value
$355,200

