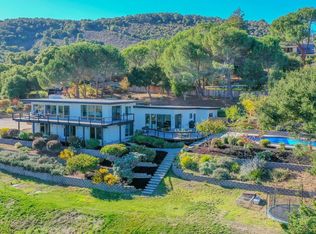You've found it!!! Just what you've been searching for all wrapped up in one perfect package beckoning you home. As the gates swing open to welcome you to this beautifully designed gracious estate set in the sunbelt of the Monterey Peninsula, the serenity of Castle Rock and the Corral De Tierra Valley will immediately put you at ease! The 3 bedroom 2 1/2 bath main house with spectacular 1 bedroom 1 full bath guest house situated on the back of the 2.81 acre parcel for ultimate privacy. The interior craftsmanship is exemplary while the landscaping and vistas are awe-inspiring. The chefs kitchen boasts granite counters and a fireplace for an ideal ambiance while the living room has a gorgeous Italian marble fireplace. The master suite with luscious pecan flooring and custom tiles is a designers dream. This property is truly a living work of art...Welcome home!
This property is off market, which means it's not currently listed for sale or rent on Zillow. This may be different from what's available on other websites or public sources.
