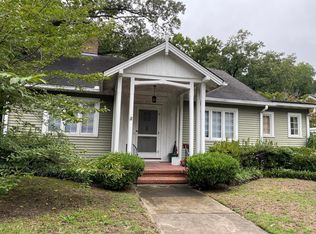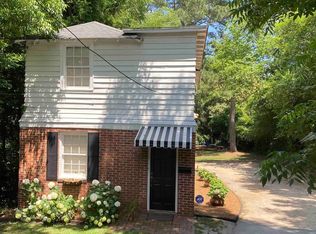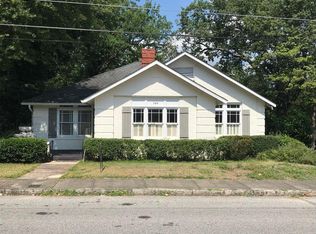Closed
$273,000
284 Corbin Ave, Macon, GA 31204
4beds
2,434sqft
Single Family Residence
Built in 1926
9,583.2 Square Feet Lot
$279,200 Zestimate®
$112/sqft
$1,831 Estimated rent
Home value
$279,200
$243,000 - $318,000
$1,831/mo
Zestimate® history
Loading...
Owner options
Explore your selling options
What's special
Welcome home to this bright and beautiful Cape Cod style home in the popular Historic Vineville Neighborhood! Curb appeal and a stately fireplace entry is sure to make you feel warm and welcome. The living room is flanked by a dining room and sunroom/den. On the main level are two lovely bedrooms with nice natural light. Upstairs rests the primary suite plus an attached bonus room that will make a great office, nursery, or craft room. The back yard is spacious and beautiful with plenty of room for recreation. Lastly, there is a potential studio apartment or man-cave/she-shed in the basement. HVACs are only 3 and 4 years old. Move quick to scoop up this charming home!
Zillow last checked: 8 hours ago
Listing updated: August 05, 2025 at 01:34am
Listed by:
Douglas Barnes 254-733-7719,
Fickling & Company Inc.
Bought with:
No Sales Agent, 0
Non-Mls Company
Source: GAMLS,MLS#: 10507083
Facts & features
Interior
Bedrooms & bathrooms
- Bedrooms: 4
- Bathrooms: 3
- Full bathrooms: 3
- Main level bathrooms: 1
- Main level bedrooms: 2
Dining room
- Features: Separate Room
Heating
- Central, Natural Gas
Cooling
- Central Air, Electric
Appliances
- Included: Dishwasher, Disposal, Oven/Range (Combo), Refrigerator
- Laundry: In Kitchen
Features
- Split Bedroom Plan
- Flooring: Hardwood, Tile
- Basement: Bath Finished,Concrete,Crawl Space,Finished
- Number of fireplaces: 1
- Fireplace features: Masonry
Interior area
- Total structure area: 2,434
- Total interior livable area: 2,434 sqft
- Finished area above ground: 2,184
- Finished area below ground: 250
Property
Parking
- Parking features: Parking Pad
- Has uncovered spaces: Yes
Features
- Levels: One and One Half
- Stories: 1
Lot
- Size: 9,583 sqft
- Features: City Lot
Details
- Parcel number: P0710195
- Special conditions: Historic
Construction
Type & style
- Home type: SingleFamily
- Architectural style: Brick 4 Side,Cape Cod
- Property subtype: Single Family Residence
Materials
- Brick
- Roof: Composition
Condition
- Resale
- New construction: No
- Year built: 1926
Utilities & green energy
- Sewer: Public Sewer
- Water: Public
- Utilities for property: Cable Available, Electricity Available, High Speed Internet, Natural Gas Available, Sewer Connected, Water Available
Community & neighborhood
Community
- Community features: Park, Playground, Sidewalks, Street Lights, Walk To Schools, Near Shopping
Location
- Region: Macon
- Subdivision: Historic Vineville Neighborhood
Other
Other facts
- Listing agreement: Exclusive Right To Sell
- Listing terms: Cash,Conventional,FHA,VA Loan
Price history
| Date | Event | Price |
|---|---|---|
| 7/17/2025 | Sold | $273,000-11.7%$112/sqft |
Source: | ||
| 6/11/2025 | Pending sale | $309,000$127/sqft |
Source: | ||
| 5/23/2025 | Price change | $309,000-1.9%$127/sqft |
Source: | ||
| 4/24/2025 | Listed for sale | $315,000+112.8%$129/sqft |
Source: | ||
| 12/1/2017 | Sold | $148,000+6.1%$61/sqft |
Source: Public Record | ||
Public tax history
| Year | Property taxes | Tax assessment |
|---|---|---|
| 2024 | $1,670 +38.5% | $74,938 +3.4% |
| 2023 | $1,206 -49% | $72,469 -3.8% |
| 2022 | $2,365 +5.4% | $75,323 +14.1% |
Find assessor info on the county website
Neighborhood: 31204
Nearby schools
GreatSchools rating
- 2/10Rosa Taylor Elementary SchoolGrades: PK-5Distance: 2.1 mi
- 6/10Miller Magnet Middle SchoolGrades: 6-8Distance: 0.8 mi
- 6/10Central High SchoolGrades: 9-12Distance: 1 mi
Schools provided by the listing agent
- Elementary: Taylor
- Middle: Miller Magnet
- High: Central
Source: GAMLS. This data may not be complete. We recommend contacting the local school district to confirm school assignments for this home.

Get pre-qualified for a loan
At Zillow Home Loans, we can pre-qualify you in as little as 5 minutes with no impact to your credit score.An equal housing lender. NMLS #10287.
Sell for more on Zillow
Get a free Zillow Showcase℠ listing and you could sell for .
$279,200
2% more+ $5,584
With Zillow Showcase(estimated)
$284,784

