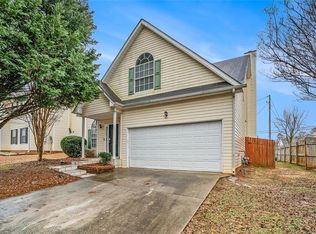Closed
$250,000
284 Concord Ter, McDonough, GA 30253
4beds
--sqft
Single Family Residence, Residential
Built in 2004
6,403.32 Square Feet Lot
$244,400 Zestimate®
$--/sqft
$2,078 Estimated rent
Home value
$244,400
$220,000 - $274,000
$2,078/mo
Zestimate® history
Loading...
Owner options
Explore your selling options
What's special
Charming 4-Bedroom Home in Overlook Subdivision! Discover the perfect blend of comfort and convenience in this beautiful 4-bedroom home located in the sought-after Overlook subdivision. Just minutes from McDonough Square, you'll enjoy easy access to all the amenities you need. Step into a grand master bedroom that features a cozy sitting area and a luxurious master bath with a large vanity, separate shower, and relaxing garden tub. The home also boasts elegant formal living and dining rooms, ideal for hosting gatherings and special occasions. Outside, the fenced backyard is a true entertainer's paradise. Whether you're planning summer events or providing a safe play area for children, this space is designed for enjoyment. Don't miss your chance to explore Concord Terrace. It's more than just a house-it's a place where memories are made!
Zillow last checked: 8 hours ago
Listing updated: February 27, 2025 at 10:56pm
Listing Provided by:
Natalie Crockett,
Covenant Properties Realty
Bought with:
Mica Mitchell, 386672
Watkins Real Estate Associates
Source: FMLS GA,MLS#: 7450298
Facts & features
Interior
Bedrooms & bathrooms
- Bedrooms: 4
- Bathrooms: 3
- Full bathrooms: 2
- 1/2 bathrooms: 1
Primary bedroom
- Features: Roommate Floor Plan
- Level: Roommate Floor Plan
Bedroom
- Features: Roommate Floor Plan
Primary bathroom
- Features: Separate Tub/Shower
Dining room
- Features: Other
Kitchen
- Features: Breakfast Room, Cabinets White, Pantry
Heating
- Forced Air
Cooling
- Ceiling Fan(s), Central Air
Appliances
- Included: Dishwasher, Disposal, Gas Water Heater, Microwave, Refrigerator
- Laundry: Laundry Room, Upper Level
Features
- High Speed Internet, Walk-In Closet(s)
- Flooring: Carpet, Vinyl
- Windows: Bay Window(s), Double Pane Windows, Insulated Windows
- Basement: None
- Number of fireplaces: 1
- Fireplace features: Factory Built, Family Room
- Common walls with other units/homes: No Common Walls
Interior area
- Total structure area: 0
- Finished area above ground: 2,254
- Finished area below ground: 0
Property
Parking
- Total spaces: 2
- Parking features: Garage
- Garage spaces: 2
Accessibility
- Accessibility features: None
Features
- Levels: Two
- Stories: 2
- Patio & porch: Patio
- Exterior features: Private Yard, No Dock
- Pool features: None
- Spa features: None
- Fencing: Back Yard,Privacy
- Has view: Yes
- View description: City
- Waterfront features: None
- Body of water: None
Lot
- Size: 6,403 sqft
- Features: Private, Sloped
Details
- Additional structures: None
- Parcel number: 092E01218000
- Other equipment: None
- Horse amenities: None
Construction
Type & style
- Home type: SingleFamily
- Architectural style: Contemporary
- Property subtype: Single Family Residence, Residential
Materials
- Aluminum Siding
- Foundation: Slab
- Roof: Composition
Condition
- Resale
- New construction: No
- Year built: 2004
Utilities & green energy
- Electric: Other
- Sewer: Public Sewer
- Water: Public
- Utilities for property: Cable Available, Electricity Available, Natural Gas Available, Phone Available, Sewer Available, Underground Utilities, Water Available
Green energy
- Energy efficient items: Windows
- Energy generation: None
Community & neighborhood
Security
- Security features: Carbon Monoxide Detector(s), Smoke Detector(s)
Community
- Community features: Near Shopping, Sidewalks, Street Lights
Location
- Region: Mcdonough
- Subdivision: The Garden@overlook
HOA & financial
HOA
- Has HOA: No
Other
Other facts
- Ownership: Fee Simple
- Road surface type: Concrete
Price history
| Date | Event | Price |
|---|---|---|
| 2/25/2025 | Sold | $250,000+0% |
Source: | ||
| 1/24/2025 | Pending sale | $249,900 |
Source: | ||
| 12/7/2024 | Price change | $249,900-3.8% |
Source: | ||
| 12/5/2024 | Listed for sale | $259,900 |
Source: | ||
| 9/27/2024 | Pending sale | $259,900 |
Source: | ||
Public tax history
| Year | Property taxes | Tax assessment |
|---|---|---|
| 2024 | $4,394 -2.2% | $117,240 -2.2% |
| 2023 | $4,491 +14.9% | $119,840 +17.6% |
| 2022 | $3,909 +29.2% | $101,920 +32.2% |
Find assessor info on the county website
Neighborhood: 30253
Nearby schools
GreatSchools rating
- 3/10Wesley Lakes Elementary SchoolGrades: PK-5Distance: 0.7 mi
- 3/10Henry County Middle SchoolGrades: 6-8Distance: 2.9 mi
- 3/10McDonough High SchoolGrades: 9-12Distance: 2.5 mi
Schools provided by the listing agent
- Elementary: Wesley Lakes
- Middle: Eagles Landing
- High: Eagles Landing
Source: FMLS GA. This data may not be complete. We recommend contacting the local school district to confirm school assignments for this home.
Get a cash offer in 3 minutes
Find out how much your home could sell for in as little as 3 minutes with a no-obligation cash offer.
Estimated market value
$244,400
Get a cash offer in 3 minutes
Find out how much your home could sell for in as little as 3 minutes with a no-obligation cash offer.
Estimated market value
$244,400
