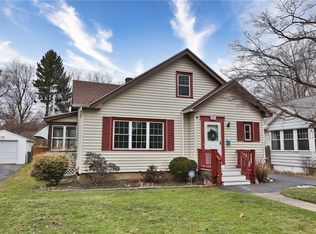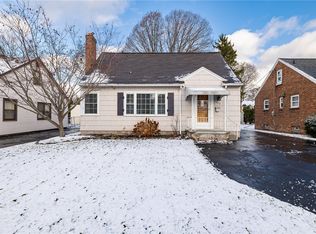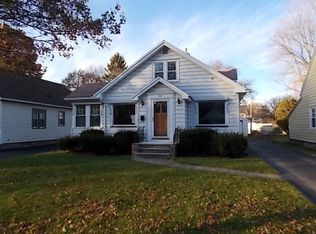Closed
$200,000
284 Colebourne Rd, Rochester, NY 14609
2beds
833sqft
Single Family Residence
Built in 1949
6,041.77 Square Feet Lot
$229,300 Zestimate®
$240/sqft
$1,524 Estimated rent
Home value
$229,300
$218,000 - $241,000
$1,524/mo
Zestimate® history
Loading...
Owner options
Explore your selling options
What's special
Great Location in North Winton Village. Possible expansion in unfinished second floor. Lives like a Ranch, nice fenced yard, deck, newer A/C, Hot water tank, good mechanics Delayed showings until Sat 2/10 at 10am. Delayed negotiations until 2/18 at 4pm.Offers reviewed 2/18 at 4pm. OPEN SAT & SUN 2/10 & 2/11 FROM 1:00-3:00
Zillow last checked: 8 hours ago
Listing updated: April 30, 2024 at 01:28pm
Listed by:
Daniel E. Head 585-698-2055,
Howard Hanna
Bought with:
Mark H. Mackey, 30MA0833629
RE/MAX Realty Group
Source: NYSAMLSs,MLS#: R1520512 Originating MLS: Rochester
Originating MLS: Rochester
Facts & features
Interior
Bedrooms & bathrooms
- Bedrooms: 2
- Bathrooms: 1
- Full bathrooms: 1
- Main level bathrooms: 1
- Main level bedrooms: 2
Heating
- Gas
Cooling
- Central Air
Appliances
- Included: Dishwasher, Gas Oven, Gas Range, Gas Water Heater, Refrigerator
Features
- Ceiling Fan(s), Eat-in Kitchen, Bedroom on Main Level
- Flooring: Hardwood, Tile, Varies, Vinyl
- Basement: Full
- Has fireplace: No
Interior area
- Total structure area: 833
- Total interior livable area: 833 sqft
Property
Parking
- Total spaces: 1
- Parking features: Detached, Garage
- Garage spaces: 1
Features
- Patio & porch: Deck
- Exterior features: Blacktop Driveway, Deck
Lot
- Size: 6,041 sqft
- Dimensions: 50 x 120
- Features: Residential Lot
Details
- Parcel number: 26140010759000010140000000
- Special conditions: Standard
Construction
Type & style
- Home type: SingleFamily
- Architectural style: Cape Cod,Ranch
- Property subtype: Single Family Residence
Materials
- Vinyl Siding
- Foundation: Block
- Roof: Asphalt
Condition
- Resale
- Year built: 1949
Utilities & green energy
- Sewer: Connected
- Water: Connected, Public
- Utilities for property: Sewer Connected, Water Connected
Community & neighborhood
Location
- Region: Rochester
- Subdivision: H J Clancy
Other
Other facts
- Listing terms: Cash,Conventional,FHA,VA Loan
Price history
| Date | Event | Price |
|---|---|---|
| 4/19/2024 | Sold | $200,000+25.1%$240/sqft |
Source: | ||
| 2/19/2024 | Pending sale | $159,900$192/sqft |
Source: | ||
| 2/8/2024 | Listed for sale | $159,900+18.4%$192/sqft |
Source: | ||
| 5/31/2019 | Sold | $135,100+4%$162/sqft |
Source: | ||
| 5/24/2019 | Pending sale | $129,900$156/sqft |
Source: Keller Williams Realty Gateway #R1181944 Report a problem | ||
Public tax history
| Year | Property taxes | Tax assessment |
|---|---|---|
| 2024 | -- | $188,200 +39.3% |
| 2023 | -- | $135,100 |
| 2022 | -- | $135,100 |
Find assessor info on the county website
Neighborhood: 14609
Nearby schools
GreatSchools rating
- 2/10School 52 Frank Fowler DowGrades: PK-6Distance: 0.5 mi
- 3/10East Lower SchoolGrades: 6-8Distance: 1.2 mi
- 2/10East High SchoolGrades: 9-12Distance: 1.2 mi
Schools provided by the listing agent
- District: Rochester
Source: NYSAMLSs. This data may not be complete. We recommend contacting the local school district to confirm school assignments for this home.


