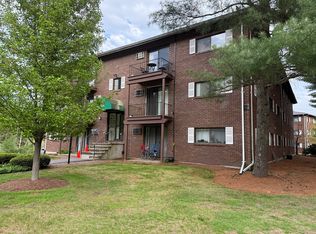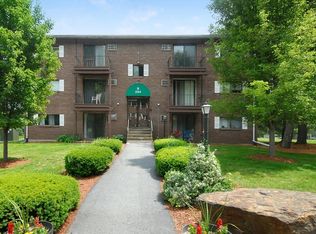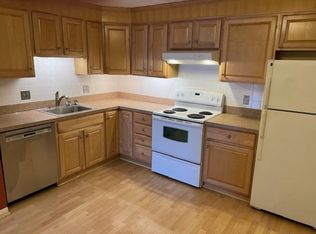Sold for $247,000
$247,000
284 Codman Hill Rd APT 2B, Boxboro, MA 01719
2beds
776sqft
Condominium
Built in 1975
-- sqft lot
$251,700 Zestimate®
$318/sqft
$2,231 Estimated rent
Home value
$251,700
$237,000 - $267,000
$2,231/mo
Zestimate® history
Loading...
Owner options
Explore your selling options
What's special
Welcome to Codman Hill, a popular condominium community with water views of Elizabeth Brook and convenient to Routes 495, 111 and 2 as well as the MBTA commuter rail to Boston and Cambridge. An amazing opportunity for both end-users and investors, with ample parking and plenty of outdoor space to enjoy. The photos and floorplan tell the story, you're going to love this corner unit with a patio located on the ground floor with brand new vinyl plank floors, new carpeting and fresh paint. There's nothing to do but pack your bags and move right in! Local amenities include West Acton Village where you'll find restaurants, shopping and a seasonal farmer's market as well as the award winning Acton-Boxborough school campuses. Love nature? Conservation trails are nearby in both Harvard and Boxborough and for those who love to work out, the Harvard Ridge fitness center and indoor pool is right down the street. What's not to love? Make your appointment to visit today!
Zillow last checked: 8 hours ago
Listing updated: April 20, 2023 at 05:49am
Listed by:
Kristin B. Hilberg 978-501-2912,
Keller Williams Realty Boston Northwest 978-369-5775
Bought with:
Susan Verma
William Raveis R.E. & Home Services
Source: MLS PIN,MLS#: 73077893
Facts & features
Interior
Bedrooms & bathrooms
- Bedrooms: 2
- Bathrooms: 1
- Full bathrooms: 1
Primary bedroom
- Features: Closet, Flooring - Wall to Wall Carpet
- Level: First
- Area: 182
- Dimensions: 14 x 13
Bedroom 2
- Features: Closet, Flooring - Wall to Wall Carpet
- Level: First
- Area: 140
- Dimensions: 14 x 10
Primary bathroom
- Features: No
Bathroom 1
- Features: Bathroom - Full, Bathroom - With Tub & Shower, Closet - Linen
- Level: First
- Area: 42
- Dimensions: 7 x 6
Kitchen
- Features: Closet, Flooring - Stone/Ceramic Tile
- Level: First
- Area: 144
- Dimensions: 12 x 12
Living room
- Features: Flooring - Laminate, Exterior Access, Slider
- Level: First
- Area: 216
- Dimensions: 18 x 12
Heating
- Electric Baseboard, Electric
Cooling
- Wall Unit(s)
Appliances
- Included: Range, Dishwasher, Refrigerator
- Laundry: Common Area, In Building
Features
- Flooring: Carpet, Laminate
- Basement: None
- Has fireplace: No
- Common walls with other units/homes: Corner
Interior area
- Total structure area: 776
- Total interior livable area: 776 sqft
Property
Parking
- Total spaces: 2
- Parking features: Off Street, Common, Guest
- Uncovered spaces: 2
Accessibility
- Accessibility features: No
Features
- Entry location: Unit Placement(Ground,Walkout)
- Patio & porch: Covered
- Exterior features: Covered Patio/Deck
- Has view: Yes
- View description: Water, Pond
- Has water view: Yes
- Water view: Pond,Water
Details
- Parcel number: M:12 B:010 L:202,4301419
- Zoning: AC
Construction
Type & style
- Home type: Condo
- Property subtype: Condominium
Materials
- Frame, Brick
- Roof: Shingle
Condition
- Year built: 1975
Utilities & green energy
- Electric: 100 Amp Service
- Sewer: Private Sewer
- Water: Well
- Utilities for property: for Electric Range, for Electric Oven
Green energy
- Energy efficient items: Thermostat
Community & neighborhood
Community
- Community features: Public Transportation, Shopping, Park, Walk/Jog Trails, Medical Facility, Conservation Area, Highway Access, Public School, T-Station
Location
- Region: Boxboro
HOA & financial
HOA
- HOA fee: $390 monthly
- Amenities included: Hot Water
- Services included: Water, Sewer, Insurance, Maintenance Structure, Maintenance Grounds, Snow Removal, Trash
Price history
| Date | Event | Price |
|---|---|---|
| 8/13/2025 | Listing removed | $1,999$3/sqft |
Source: Zillow Rentals Report a problem | ||
| 8/1/2025 | Price change | $1,999-3.5%$3/sqft |
Source: Zillow Rentals Report a problem | ||
| 6/18/2025 | Listed for rent | $2,071+6.2%$3/sqft |
Source: Zillow Rentals Report a problem | ||
| 4/15/2024 | Listing removed | -- |
Source: Zillow Rentals Report a problem | ||
| 4/4/2024 | Listed for rent | $1,950$3/sqft |
Source: Zillow Rentals Report a problem | ||
Public tax history
| Year | Property taxes | Tax assessment |
|---|---|---|
| 2025 | $3,431 +16.7% | $226,600 +15.5% |
| 2024 | $2,941 +17.9% | $196,200 +22.1% |
| 2023 | $2,494 +8.1% | $160,700 +21.3% |
Find assessor info on the county website
Neighborhood: 01719
Nearby schools
GreatSchools rating
- 8/10Blanchard Memorial SchoolGrades: K-6Distance: 2.4 mi
- 9/10Raymond J Grey Junior High SchoolGrades: 7-8Distance: 4.9 mi
- 10/10Acton-Boxborough Regional High SchoolGrades: 9-12Distance: 4.8 mi
Schools provided by the listing agent
- Middle: Rj Grey Jh
- High: Abrhs
Source: MLS PIN. This data may not be complete. We recommend contacting the local school district to confirm school assignments for this home.
Get a cash offer in 3 minutes
Find out how much your home could sell for in as little as 3 minutes with a no-obligation cash offer.
Estimated market value$251,700
Get a cash offer in 3 minutes
Find out how much your home could sell for in as little as 3 minutes with a no-obligation cash offer.
Estimated market value
$251,700



