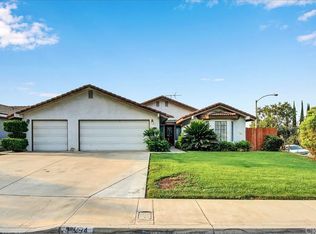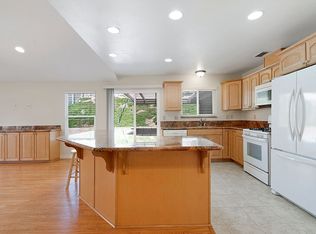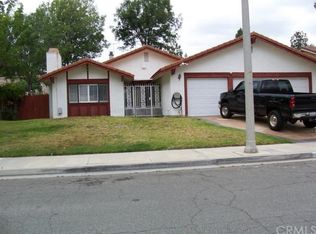Sold for $649,000
Listing Provided by:
John Rodriguez DRE #00462993 562-716-4315,
NextGen Properties
Bought with: Tower Agency
$649,000
284 Celeste Dr, Riverside, CA 92507
3beds
1,630sqft
Single Family Residence
Built in 1984
7,405 Square Feet Lot
$647,300 Zestimate®
$398/sqft
$2,984 Estimated rent
Home value
$647,300
$589,000 - $712,000
$2,984/mo
Zestimate® history
Loading...
Owner options
Explore your selling options
What's special
Thank you for your interest in this 1984 built home in the quiet hills with a nice view. 3 bedroom, 2 bath home with central heating & air. Plank flooring throughout. Kitchen has natural stained cabinets with tile counters, dishwasher and a microwave with venting over a gas stove. Family room with breakfast bar off kitchen. Recessed lighting in kitchen, family room, dining room, entrance and hallway. All bedrooms have fan & light. Both bathrooms have venting and plenty of lighting with large mirrors. One full bathroom has shower over tub. The ¾ bathroom has large walk-in shower. Attached is a two-car garage with two remote door openers. Laundry hook ups and water softener are also in the garage.
Zillow last checked: 8 hours ago
Listing updated: August 25, 2025 at 08:33pm
Listing Provided by:
John Rodriguez DRE #00462993 562-716-4315,
NextGen Properties
Bought with:
MAYRA TORRES, DRE #02228057
Tower Agency
Source: CRMLS,MLS#: PW25129007 Originating MLS: California Regional MLS
Originating MLS: California Regional MLS
Facts & features
Interior
Bedrooms & bathrooms
- Bedrooms: 3
- Bathrooms: 2
- Full bathrooms: 2
- Main level bathrooms: 2
- Main level bedrooms: 3
Primary bedroom
- Features: Main Level Primary
Bedroom
- Features: All Bedrooms Down
Kitchen
- Features: Tile Counters
Heating
- Central
Cooling
- Central Air
Appliances
- Included: Dishwasher, Gas Range, Gas Water Heater, Microwave, Water Softener
- Laundry: Electric Dryer Hookup, Gas Dryer Hookup, In Garage
Features
- All Bedrooms Down, Entrance Foyer, Main Level Primary
- Flooring: Vinyl
- Has fireplace: Yes
- Fireplace features: Living Room
- Common walls with other units/homes: 2+ Common Walls
Interior area
- Total interior livable area: 1,630 sqft
Property
Parking
- Total spaces: 2
- Parking features: Concrete, Direct Access, Door-Single, Driveway, Driveway Up Slope From Street, Garage Faces Front, Garage, Garage Door Opener
- Attached garage spaces: 2
Features
- Levels: One
- Stories: 1
- Entry location: Front Door
- Patio & porch: Concrete, Covered, Front Porch, Patio
- Pool features: None
- Spa features: None
- Has view: Yes
- View description: Peek-A-Boo
Lot
- Size: 7,405 sqft
- Features: Back Yard, Front Yard, Sprinklers In Rear, Sprinklers In Front, Lawn, Level, Rectangular Lot, Sprinklers Timer, Sprinkler System, Walkstreet
Details
- Parcel number: 251170021
- Zoning: R1
- Special conditions: Trust
Construction
Type & style
- Home type: SingleFamily
- Architectural style: Ranch
- Property subtype: Single Family Residence
- Attached to another structure: Yes
Materials
- Foundation: Slab
Condition
- Turnkey
- New construction: No
- Year built: 1984
Utilities & green energy
- Sewer: Public Sewer
- Water: Private
- Utilities for property: Electricity Connected, Natural Gas Connected, Sewer Connected, Water Connected
Community & neighborhood
Security
- Security features: Carbon Monoxide Detector(s), Fire Detection System, Smoke Detector(s)
Community
- Community features: Curbs, Street Lights, Sidewalks
Location
- Region: Riverside
Other
Other facts
- Listing terms: Cash,Cash to New Loan,Conventional,1031 Exchange,FHA,VA Loan
- Road surface type: Paved
Price history
| Date | Event | Price |
|---|---|---|
| 8/22/2025 | Sold | $649,000-1.5%$398/sqft |
Source: | ||
| 8/3/2025 | Pending sale | $659,000$404/sqft |
Source: | ||
| 7/19/2025 | Price change | $659,000-1.5%$404/sqft |
Source: | ||
| 6/10/2025 | Listing removed | $3,500$2/sqft |
Source: Zillow Rentals Report a problem | ||
| 6/10/2025 | Listed for sale | $669,000+42.6%$410/sqft |
Source: | ||
Public tax history
| Year | Property taxes | Tax assessment |
|---|---|---|
| 2025 | $4,466 +3.4% | $396,440 +2% |
| 2024 | $4,320 +0.4% | $388,668 +2% |
| 2023 | $4,301 +1.9% | $381,048 +2% |
Find assessor info on the county website
Neighborhood: University
Nearby schools
GreatSchools rating
- 3/10Highland Elementary SchoolGrades: K-6Distance: 0.5 mi
- 6/10University Heights Middle SchoolGrades: 7-8Distance: 1.1 mi
- 5/10John W. North High SchoolGrades: 9-12Distance: 1.6 mi
Get a cash offer in 3 minutes
Find out how much your home could sell for in as little as 3 minutes with a no-obligation cash offer.
Estimated market value$647,300
Get a cash offer in 3 minutes
Find out how much your home could sell for in as little as 3 minutes with a no-obligation cash offer.
Estimated market value
$647,300


