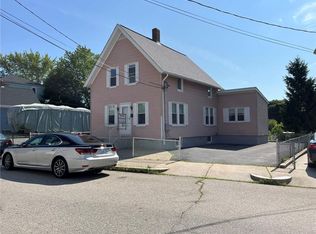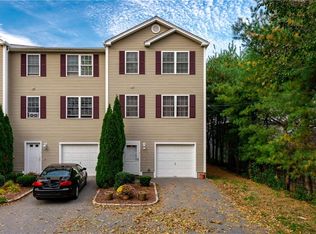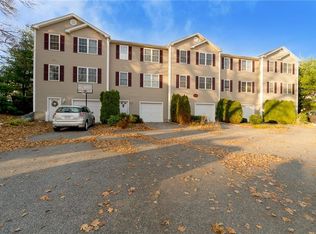Investor Alert - 5-Unit investment property in East Woonsocket. This property is within walking distance of the High School, Cass Park, Woonsocket Hospital, and various other neighborhood retail establishments. The building consists of 3 residential apartments, 2 retail storefronts, with a 4 stall garage. Property is completely fire-coded and does NOT require semi-annual inspections. Property has gone through a refresh to electrical, common areas, paint, and new roof. Utilities are separate, with updated electrical, 5 individual gas-fired boilers featuring baseboard heat, vinyl siding, and replacement windows. This property sits on the corner of Cass Ave and Sweet Ave., with easy access to all major traffic arteries and shopping. This property offers is tenanted and is value priced to sell.
This property is off market, which means it's not currently listed for sale or rent on Zillow. This may be different from what's available on other websites or public sources.



