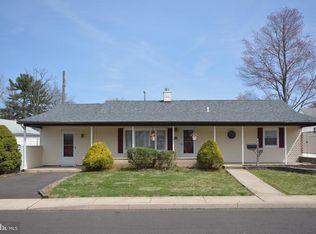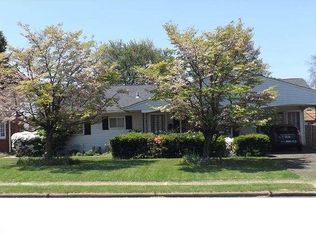Sold for $429,900
$429,900
284 Cardiff Rd, Fairless Hills, PA 19030
3beds
1,568sqft
Single Family Residence
Built in 1951
7,200 Square Feet Lot
$467,900 Zestimate®
$274/sqft
$2,910 Estimated rent
Home value
$467,900
$445,000 - $491,000
$2,910/mo
Zestimate® history
Loading...
Owner options
Explore your selling options
What's special
Don't miss the chance to own a completely renovated home within the renowned Pennsbury School district. Boasting 3 bedrooms and 2 full bathrooms, this residence offers an impressive open floor plan that accommodates everyone comfortably. Step into the formal living room, setting the stage for the stunning remodeled kitchen. With its beautiful extra-height white cabinets, quartz counters, a kitchen island with seating, and stainless steel appliances, the kitchen seamlessly connects to both the formal dining room and the rear family room. The three bedrooms feature new carpets and ceiling fans. The main house showcases new luxury vinyl flooring throughout, freshly painted interiors, gas heat, central air. a new roof, siding, and windows. This distinctive layout is designed to delight, and a swift settlement is possible for prospective buyers. Owners are licensed Realtors.
Zillow last checked: 8 hours ago
Listing updated: March 04, 2024 at 06:24am
Listed by:
Lisa Longenbach 215-275-3386,
Keller Williams Real Estate-Langhorne,
Co-Listing Agent: Vaughn Derassouyan 215-208-7681,
Keller Williams Real Estate-Langhorne
Bought with:
Morgan Carty, 2443342
Opus Elite Real Estate
Source: Bright MLS,MLS#: PABU2061086
Facts & features
Interior
Bedrooms & bathrooms
- Bedrooms: 3
- Bathrooms: 2
- Full bathrooms: 2
- Main level bathrooms: 2
- Main level bedrooms: 3
Basement
- Area: 0
Heating
- Forced Air, Natural Gas
Cooling
- Central Air, Electric
Appliances
- Included: Refrigerator, Microwave, Gas Water Heater
- Laundry: Main Level
Features
- Ceiling Fan(s), Dining Area, Family Room Off Kitchen, Eat-in Kitchen, Kitchen Island, Recessed Lighting, Dry Wall
- Flooring: Luxury Vinyl, Carpet
- Windows: Double Hung
- Has basement: No
- Has fireplace: No
Interior area
- Total structure area: 1,568
- Total interior livable area: 1,568 sqft
- Finished area above ground: 1,568
- Finished area below ground: 0
Property
Parking
- Total spaces: 2
- Parking features: Driveway, On Street
- Uncovered spaces: 2
Accessibility
- Accessibility features: None
Features
- Levels: One
- Stories: 1
- Patio & porch: Patio
- Pool features: None
Lot
- Size: 7,200 sqft
- Dimensions: 60.00 x 120.00
- Features: Front Yard, Rear Yard, SideYard(s)
Details
- Additional structures: Above Grade, Below Grade
- Parcel number: 13008044
- Zoning: NCR
- Special conditions: Standard
Construction
Type & style
- Home type: SingleFamily
- Architectural style: Ranch/Rambler
- Property subtype: Single Family Residence
Materials
- Frame, Vinyl Siding
- Foundation: Slab
- Roof: Shingle
Condition
- Excellent
- New construction: No
- Year built: 1951
Utilities & green energy
- Electric: 200+ Amp Service
- Sewer: Public Sewer
- Water: Public
Community & neighborhood
Location
- Region: Fairless Hills
- Subdivision: Fairless Hills
- Municipality: FALLS TWP
Other
Other facts
- Listing agreement: Exclusive Right To Sell
- Listing terms: Cash,Conventional,FHA,VA Loan
- Ownership: Fee Simple
Price history
| Date | Event | Price |
|---|---|---|
| 3/1/2024 | Sold | $429,900$274/sqft |
Source: | ||
| 2/22/2024 | Pending sale | $429,900$274/sqft |
Source: | ||
| 1/19/2024 | Contingent | $429,900$274/sqft |
Source: | ||
| 1/7/2024 | Price change | $429,900-3.4%$274/sqft |
Source: | ||
| 12/8/2023 | Price change | $445,000-1.1%$284/sqft |
Source: | ||
Public tax history
| Year | Property taxes | Tax assessment |
|---|---|---|
| 2025 | $4,093 | $17,600 |
| 2024 | $4,093 +9% | $17,600 |
| 2023 | $3,755 +3.2% | $17,600 |
Find assessor info on the county website
Neighborhood: 19030
Nearby schools
GreatSchools rating
- 7/10Oxford Valley El SchoolGrades: K-5Distance: 0.9 mi
- 6/10William Penn Middle SchoolGrades: 6-8Distance: 1.7 mi
- 7/10Pennsbury High SchoolGrades: 9-12Distance: 1 mi
Schools provided by the listing agent
- High: Pennbury
- District: Pennsbury
Source: Bright MLS. This data may not be complete. We recommend contacting the local school district to confirm school assignments for this home.
Get a cash offer in 3 minutes
Find out how much your home could sell for in as little as 3 minutes with a no-obligation cash offer.
Estimated market value$467,900
Get a cash offer in 3 minutes
Find out how much your home could sell for in as little as 3 minutes with a no-obligation cash offer.
Estimated market value
$467,900

