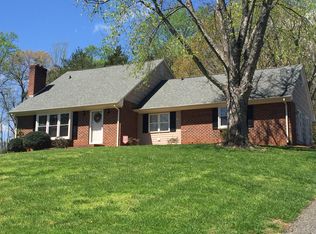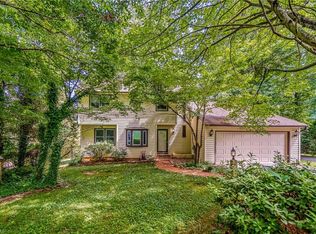Sold for $375,000 on 12/28/23
$375,000
284 Buckingham Rd, Pinnacle, NC 27043
4beds
3,089sqft
Stick/Site Built, Residential, Single Family Residence
Built in 1982
0.55 Acres Lot
$412,500 Zestimate®
$--/sqft
$2,674 Estimated rent
Home value
$412,500
$392,000 - $437,000
$2,674/mo
Zestimate® history
Loading...
Owner options
Explore your selling options
What's special
Fabulous find, well maintained 4BR/3 BA w/ office space/extra room, featuring gourmet kitchen - amenities include "Fantasy Brown" granite counter tops w/ leathered finish island, dimmable overhead lighting, soft close cabinetry w/ USB charge ports, stainless steel appliances, Blanco sink w/instant hot water dispenser. Vaulted ceiling w/ beams carry through into the living room, gas log fireplace & beautiful hdw flooring. Spacious primary suite with dbl walk in closets. Master bath offers jetted tub, separate shower, double vanity. Awesome main level laundry room w/ direct access to the back deck. Huge family room in basement w/ new luxury vinyl flooring, 2 car garage, wired storage building. Roof installed in 2020, HVAC 2020, septic tail lines recently added, security system. Located near restaurants, shops & Hwy 52, plus seasonal view of Pilot. There's still time to own a new home for the holidays!!
Zillow last checked: 8 hours ago
Listing updated: April 11, 2024 at 08:53am
Listed by:
Brenda P. Mabe 336-409-0321,
Howard Hanna Allen Tate - Winston Salem
Bought with:
Thomas Jones, 293976
eXp Realty
Source: Triad MLS,MLS#: 1114933 Originating MLS: Winston-Salem
Originating MLS: Winston-Salem
Facts & features
Interior
Bedrooms & bathrooms
- Bedrooms: 4
- Bathrooms: 3
- Full bathrooms: 3
- Main level bathrooms: 3
Primary bedroom
- Level: Main
- Dimensions: 19.5 x 11.83
Bedroom 2
- Level: Main
- Dimensions: 14.33 x 13.42
Bedroom 3
- Level: Main
- Dimensions: 13.08 x 10.33
Bedroom 4
- Level: Main
- Dimensions: 12.58 x 9.42
Bonus room
- Level: Main
- Dimensions: 13.42 x 8.58
Den
- Level: Basement
- Dimensions: 31.33 x 14.67
Dining room
- Level: Main
- Dimensions: 13.33 x 10.67
Kitchen
- Level: Main
- Dimensions: 14.92 x 11.75
Laundry
- Level: Main
- Dimensions: 11.83 x 8.58
Living room
- Level: Main
- Dimensions: 18.67 x 15
Heating
- Heat Pump, Electric, Propane
Cooling
- Central Air
Appliances
- Included: Microwave, Dishwasher, Instant Hot Water, Free-Standing Range, Gas Water Heater
- Laundry: Dryer Connection, Main Level, Washer Hookup
Features
- Ceiling Fan(s), Dead Bolt(s), Kitchen Island, Separate Shower, Solid Surface Counter, Vaulted Ceiling(s)
- Flooring: Carpet, Vinyl, Wood
- Basement: Crawl Space
- Attic: Pull Down Stairs
- Number of fireplaces: 1
- Fireplace features: Gas Log, Living Room
Interior area
- Total structure area: 3,089
- Total interior livable area: 3,089 sqft
- Finished area above ground: 2,352
- Finished area below ground: 737
Property
Parking
- Total spaces: 2
- Parking features: Driveway, Garage, Paved, Garage Door Opener, Attached
- Attached garage spaces: 2
- Has uncovered spaces: Yes
Features
- Levels: Multi/Split
- Exterior features: Garden
- Pool features: None
- Has view: Yes
Lot
- Size: 0.55 Acres
- Features: Level, Sloped, Views
Details
- Additional structures: Storage
- Parcel number: 596513041758
- Zoning: RL
- Special conditions: Owner Sale
Construction
Type & style
- Home type: SingleFamily
- Property subtype: Stick/Site Built, Residential, Single Family Residence
Materials
- Stone, Wood Siding
Condition
- Year built: 1982
Utilities & green energy
- Sewer: Septic Tank
- Water: Public
Community & neighborhood
Security
- Security features: Security System, Carbon Monoxide Detector(s), Smoke Detector(s)
Location
- Region: Pinnacle
- Subdivision: Buckingham Estates
Other
Other facts
- Listing agreement: Exclusive Right To Sell
- Listing terms: Cash,Conventional,FHA,USDA Loan,VA Loan
Price history
| Date | Event | Price |
|---|---|---|
| 12/28/2023 | Sold | $375,000-1.3% |
Source: | ||
| 11/21/2023 | Pending sale | $379,900 |
Source: | ||
| 10/26/2023 | Price change | $379,900-5% |
Source: | ||
| 9/27/2023 | Price change | $399,900-5.7% |
Source: | ||
| 9/13/2023 | Price change | $424,000-3.4% |
Source: | ||
Public tax history
| Year | Property taxes | Tax assessment |
|---|---|---|
| 2025 | $2,179 +0.6% | $389,320 +8.3% |
| 2024 | $2,167 +30.1% | $359,460 +31% |
| 2023 | $1,666 | $274,400 |
Find assessor info on the county website
Neighborhood: 27043
Nearby schools
GreatSchools rating
- 7/10Shoals Elementary SchoolGrades: PK-5Distance: 2.2 mi
- 10/10Pilot Mountain Middle SchoolGrades: 6-8Distance: 2.8 mi
- 4/10East Surry High SchoolGrades: 9-12Distance: 2.2 mi
Schools provided by the listing agent
- Elementary: Shoals
- Middle: Pilot Mountain
- High: East Surry
Source: Triad MLS. This data may not be complete. We recommend contacting the local school district to confirm school assignments for this home.

Get pre-qualified for a loan
At Zillow Home Loans, we can pre-qualify you in as little as 5 minutes with no impact to your credit score.An equal housing lender. NMLS #10287.

