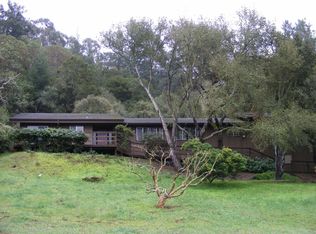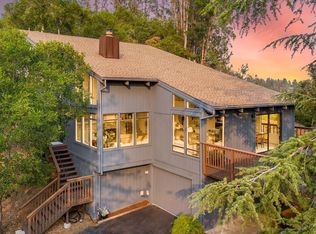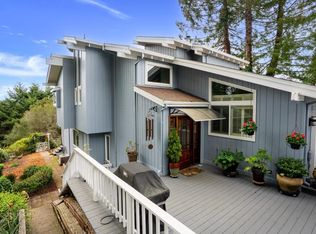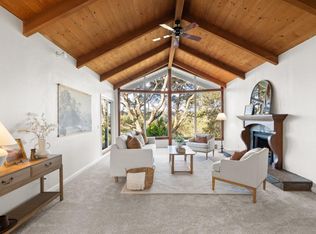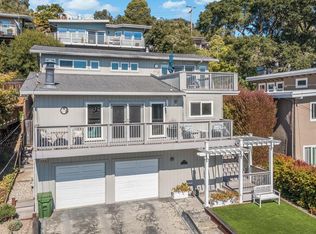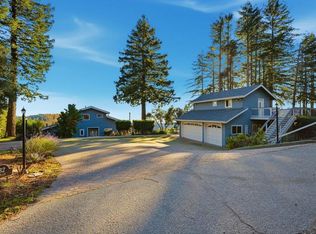Welcome to Brooktree Ranch Road the sunbelt of Day Valley. Optimized for multi-generational living, this spacious 3,376 sq ft home sits on a generous 56,584 sq ft lot with pool, room for dog runs, football or games and large gardens. With a reverse floor plan, this home offers five bedrooms including a primary suite with a walk-in closet and retreat area. Open beam ceilings in the living room and kitchen. The kitchen is open to the family room, has gorgeous views of the neighborhood. A formal dining room right off the kitchen with deck for BBQs. Sun porch for morning coffee or late afternoon reading spot. There are multiple fireplaces for cozy winters and A/C for warm summers. Laundry is conveniently located on the upper floor in the utility room. With solar power, garden, a three-car garage, large lot and in-ground pool, this home offers fun, relaxation, connection and community.
Pending
Price cut: $26K (1/13)
$1,649,000
284 Brooktree Ranch Rd, Aptos, CA 95003
5beds
3,376sqft
Est.:
Single Family Residence, Residential
Built in 1978
1.3 Acres Lot
$1,599,600 Zestimate®
$488/sqft
$42/mo HOA
What's special
Large lotThree-car garageIn-ground poolReverse floor planFive bedroomsDeck for bbqs
- 89 days |
- 568 |
- 11 |
Zillow last checked: 8 hours ago
Listing updated: February 23, 2026 at 07:00am
Listed by:
Michele Replogle 01454037 831-818-7372,
Compass 831-476-9661
Source: MLSListings Inc,MLS#: ML82026682
Facts & features
Interior
Bedrooms & bathrooms
- Bedrooms: 5
- Bathrooms: 3
- Full bathrooms: 3
Rooms
- Room types: Great Room, Laundry
Bedroom
- Features: PrimarySuiteRetreat, ReverseFloorPlan, WalkinCloset, BedroomonGroundFloor2plus
Bathroom
- Features: DoubleSinks, ShowerandTub, ShowersoverTubs2plus, Tile, TubinPrimaryBedroom, UpdatedBaths, FullonGroundFloor, PrimaryOversizedTub
Dining room
- Features: BreakfastBar, FormalDiningRoom
Family room
- Features: KitchenFamilyRoomCombo, SeparateFamilyRoom
Kitchen
- Features: Countertop_Tile, Island
Heating
- Central Forced Air Gas, Wood Stove
Cooling
- Central Air, Other
Appliances
- Included: Electric Cooktop, Dishwasher, Built In Oven
- Laundry: Upper Floor, In Utility Room
Features
- Walk-In Closet(s)
- Flooring: Carpet, Tile, Vinyl Linoleum, Wood
- Number of fireplaces: 3
- Fireplace features: Family Room, Living Room, Wood Burning
Interior area
- Total structure area: 3,376
- Total interior livable area: 3,376 sqft
Property
Parking
- Total spaces: 6
- Parking features: Garage Door Opener, Oversized
- Garage spaces: 3
Features
- Patio & porch: Deck
- Exterior features: Back Yard, Dog Run/Kennel
- Pool features: In Ground
- Fencing: Back Yard,Front Yard,Mixed Height Type
- Has view: Yes
- View description: Forest/Woods, Garden/Greenbelt, Mountain(s), Pasture
Lot
- Size: 1.3 Acres
- Features: Mostly Level
Details
- Parcel number: 10523147000
- Zoning: RA
- Special conditions: Standard
- Horse amenities: Other
Construction
Type & style
- Home type: SingleFamily
- Architectural style: Contemporary
- Property subtype: Single Family Residence, Residential
Materials
- Foundation: Concrete Perimeter
- Roof: Composition
Condition
- New construction: No
- Year built: 1978
Utilities & green energy
- Gas: PublicUtilities
- Sewer: Septic Tank
- Water: Public
- Utilities for property: Public Utilities, Water Public, Solar
Community & HOA
HOA
- Has HOA: Yes
- HOA fee: $500 annually
Location
- Region: Aptos
Financial & listing details
- Price per square foot: $488/sqft
- Tax assessed value: $1,260,745
- Annual tax amount: $14,719
- Date on market: 12/1/2025
- Listing agreement: ExclusiveAgency
- Listing terms: CashorConventionalLoan
Estimated market value
$1,599,600
$1.52M - $1.68M
$6,882/mo
Price history
Price history
| Date | Event | Price |
|---|---|---|
| 2/23/2026 | Pending sale | $1,649,000$488/sqft |
Source: | ||
| 2/3/2026 | Contingent | $1,649,000$488/sqft |
Source: | ||
| 1/13/2026 | Price change | $1,649,000-1.6%$488/sqft |
Source: | ||
| 12/1/2025 | Listed for sale | $1,675,000+57.3%$496/sqft |
Source: | ||
| 9/30/2015 | Sold | $1,065,000-5.3%$315/sqft |
Source: Public Record Report a problem | ||
| 8/15/2015 | Pending sale | $1,125,000$333/sqft |
Source: Bailey Properties #ML81455369 Report a problem | ||
| 6/24/2015 | Price change | $1,125,000-4.2%$333/sqft |
Source: Bailey Properties #ML81455369 Report a problem | ||
| 5/19/2015 | Price change | $1,174,000-2.1%$348/sqft |
Source: Bailey Properties #ML81455369 Report a problem | ||
| 3/17/2015 | Listed for sale | $1,199,000$355/sqft |
Source: Bailey Properties #ML81455369 Report a problem | ||
| 11/27/2014 | Listing removed | $1,199,000$355/sqft |
Source: Bailey Properties #ML81430286 Report a problem | ||
| 8/20/2014 | Listed for sale | $1,199,000$355/sqft |
Source: Bailey Properties #ML81430286 Report a problem | ||
Public tax history
Public tax history
| Year | Property taxes | Tax assessment |
|---|---|---|
| 2025 | $14,719 +7.7% | $1,260,745 +2% |
| 2024 | $13,671 +1.5% | $1,236,024 +2% |
| 2023 | $13,463 +1.8% | $1,211,789 +2% |
| 2022 | $13,225 +2.6% | $1,188,028 +2% |
| 2021 | $12,886 +1.5% | $1,164,733 +1% |
| 2020 | $12,697 +1.7% | $1,152,791 +2% |
| 2019 | $12,480 +2.6% | $1,130,186 +2% |
| 2018 | $12,168 +0.6% | $1,108,026 +2% |
| 2017 | $12,095 +2.2% | $1,086,300 +2% |
| 2016 | $11,840 +305.3% | $1,065,000 +321.9% |
| 2015 | $2,922 +2.1% | $252,411 +2% |
| 2014 | $2,861 | $247,467 +2.5% |
| 2012 | -- | $241,518 +2% |
| 2011 | -- | $236,783 +0.8% |
| 2010 | -- | $235,013 -0.2% |
| 2009 | -- | $235,571 +2% |
| 2008 | -- | $230,952 +2% |
| 2007 | -- | $226,424 +2% |
| 2006 | -- | $221,984 +2% |
| 2005 | -- | $217,632 +2% |
| 2004 | -- | $213,365 +1.9% |
| 2003 | -- | $209,454 +2% |
| 2002 | -- | $205,347 +2% |
| 2001 | -- | $201,321 +2% |
| 2000 | -- | $197,373 |
Find assessor info on the county website
BuyAbility℠ payment
Est. payment
$9,618/mo
Principal & interest
$8064
Property taxes
$1512
HOA Fees
$42
Climate risks
Neighborhood: 95003
Nearby schools
GreatSchools rating
- 7/10Valencia Elementary SchoolGrades: K-6Distance: 2.9 mi
- 4/10Aptos Junior High SchoolGrades: 7-8Distance: 2.5 mi
- 8/10Aptos High SchoolGrades: 9-12Distance: 1.9 mi
Schools provided by the listing agent
- District: PajaroValleyUnified
Source: MLSListings Inc. This data may not be complete. We recommend contacting the local school district to confirm school assignments for this home.
