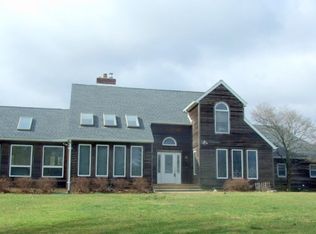Sold for $650,000
$650,000
284 Baker Rd, Cochranville, PA 19330
4beds
4,145sqft
Single Family Residence
Built in 1998
2.5 Acres Lot
$730,700 Zestimate®
$157/sqft
$4,107 Estimated rent
Home value
$730,700
$694,000 - $775,000
$4,107/mo
Zestimate® history
Loading...
Owner options
Explore your selling options
What's special
Custom Contemporary board and batten cedar home situated on a beautiful 2.5 +/- acre country lot at the end of a long lane offering privacy and serenity. Enter into the fabulous two-story living room with a double-sided fireplace, heated tile floors, built in cabinetry and a huge wall of windows allowing the sunlight to pour in! The front door opens to a covered porch with a slate floor and a courtyard adorned with splendid plantings. The living room connects to the eat-in “Chef’s Kitchen” with handsome custom-built oak cabinetry, Corian countertops, center island with seating, commercial Dacor, 4 Burner cooktop with large griddle/grill, wall oven, trash compactor, desk area, fireplace, sleek black appliances and tile floors. The kitchen opens to a rear covered patio. Wonderful 1st floor owners suite with 3-piece tile bath including a steam / sauna shower, walk-in closet, recessed lighting, heated tile floors. Turned staircase leads to two additional bedrooms and a full hall bathroom with a jetted tub on the second floor. The main level In-law suite with a separate entrance is located right off of the covered porch, offering a living room, bedroom and full tile bathroom. The lower level includes a fully carpeted recreational room, a wine cellar and laundry room w/ laundry chute & wash sink, tile floor. Grade level access to the 3 car (26 x 36) oversized garage w/ mudroom leading to a large office with a full bath. Perfect for the car enthusiast! 200 amp panel w/ separate generator panel. Raised garden beds. Fine specimen plantings and professionally landscaped.
Zillow last checked: 8 hours ago
Listing updated: June 28, 2023 at 04:31am
Listed by:
Patrick Curran 610-444-9090,
BHHS Fox & Roach-Jennersville
Bought with:
Tina D'Antonio, RS275467
Keller Williams Realty - Kennett Square
Source: Bright MLS,MLS#: PACT2044062
Facts & features
Interior
Bedrooms & bathrooms
- Bedrooms: 4
- Bathrooms: 5
- Full bathrooms: 4
- 1/2 bathrooms: 1
- Main level bathrooms: 3
- Main level bedrooms: 2
Basement
- Description: Percent Finished: 100.0
- Area: 1000
Heating
- Radiant, Hot Water, Propane
Cooling
- Central Air, Electric
Appliances
- Included: Cooktop, Built-In Range, Dishwasher, Oven, Oven/Range - Electric, Refrigerator, Water Heater, Water Treat System, Electric Water Heater
- Laundry: In Basement, Laundry Chute, Laundry Room
Features
- Built-in Features, Combination Kitchen/Dining, Dining Area, Entry Level Bedroom, Open Floorplan, Eat-in Kitchen, Kitchen Island, Primary Bath(s), Recessed Lighting, Bathroom - Stall Shower, Bathroom - Tub Shower, Walk-In Closet(s), 2 Story Ceilings, Dry Wall
- Flooring: Carpet, Wood
- Basement: Full,Partially Finished,Garage Access,Workshop
- Number of fireplaces: 2
- Fireplace features: Double Sided
Interior area
- Total structure area: 4,145
- Total interior livable area: 4,145 sqft
- Finished area above ground: 3,145
- Finished area below ground: 1,000
Property
Parking
- Total spaces: 13
- Parking features: Garage Faces Side, Driveway, Attached
- Attached garage spaces: 3
- Uncovered spaces: 10
- Details: Garage Sqft: 936
Accessibility
- Accessibility features: None
Features
- Levels: Two
- Stories: 2
- Pool features: None
- Has view: Yes
- View description: Garden, Pasture
Lot
- Size: 2.50 Acres
Details
- Additional structures: Above Grade, Below Grade
- Parcel number: 5802 0006.04F0
- Zoning: RESIDENTIAL
- Special conditions: Standard
Construction
Type & style
- Home type: SingleFamily
- Architectural style: Contemporary
- Property subtype: Single Family Residence
Materials
- Frame
- Foundation: Permanent
- Roof: Architectural Shingle
Condition
- Excellent,Very Good,Good
- New construction: No
- Year built: 1998
Utilities & green energy
- Electric: 200+ Amp Service
- Sewer: On Site Septic
- Water: Well
Community & neighborhood
Location
- Region: Cochranville
- Subdivision: None Available
- Municipality: PENN TWP
Other
Other facts
- Listing agreement: Exclusive Right To Sell
- Listing terms: Cash,Conventional,FHA,USDA Loan,VA Loan
- Ownership: Fee Simple
Price history
| Date | Event | Price |
|---|---|---|
| 6/28/2023 | Sold | $650,000+1.6%$157/sqft |
Source: | ||
| 6/6/2023 | Pending sale | $639,900$154/sqft |
Source: | ||
| 6/4/2023 | Listed for sale | $639,900$154/sqft |
Source: | ||
Public tax history
| Year | Property taxes | Tax assessment |
|---|---|---|
| 2025 | $8,219 +1.5% | $202,210 |
| 2024 | $8,095 | $202,210 |
| 2023 | $8,095 +2.2% | $202,210 |
Find assessor info on the county website
Neighborhood: 19330
Nearby schools
GreatSchools rating
- NAPenn London El SchoolGrades: K-2Distance: 2.9 mi
- 7/10Fred S Engle Middle SchoolGrades: 7-8Distance: 3.7 mi
- 9/10Avon Grove High SchoolGrades: 9-12Distance: 1.5 mi
Schools provided by the listing agent
- District: Avon Grove
Source: Bright MLS. This data may not be complete. We recommend contacting the local school district to confirm school assignments for this home.
Get a cash offer in 3 minutes
Find out how much your home could sell for in as little as 3 minutes with a no-obligation cash offer.
Estimated market value$730,700
Get a cash offer in 3 minutes
Find out how much your home could sell for in as little as 3 minutes with a no-obligation cash offer.
Estimated market value
$730,700
