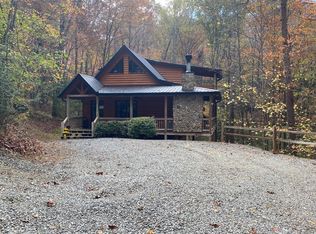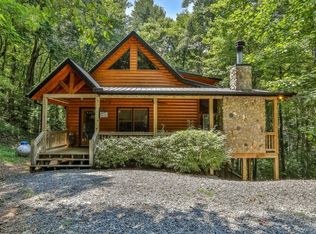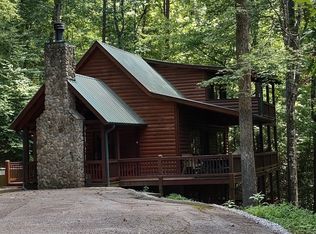Closed
$775,000
284 Aska Springs Rd, Blue Ridge, GA 30513
3beds
4,680sqft
Single Family Residence, Cabin
Built in 2008
2.58 Acres Lot
$823,800 Zestimate®
$166/sqft
$4,862 Estimated rent
Home value
$823,800
$766,000 - $890,000
$4,862/mo
Zestimate® history
Loading...
Owner options
Explore your selling options
What's special
Picture perfect mountain living! Nestled among the beautiful Aska Adventure Area, this private cabin is a dream come true. With no rental restrictions and an open floor plan, you'll love the wood and slate flooring paired with granite countertops throughout. Inside, find plenty of space for entertaining with an open floor plan living room and kitchen. The large master suite has its own private bathroom with large separate shower - perfect for relaxing after a long day outdoors! Upstairs, two more bedrooms offer plenty of room for family or guests as well as a large game room in the basement with additional bedroom. Plenty of additional sleeping room throughout. Enjoy outdoor living on the spacious party porch that overlooks the mountainside - picture yourself sipping coffee while taking in the fresh mountain air each morning! Plus, 4 car garage to store all your favorite outdoor toys like bikes or ATVs for exploring nearby hiking trails or waterfalls along the Toccoa River! Don't miss this unique opportunity to own your own piece of paradise - schedule a tour today!
Zillow last checked: 8 hours ago
Listing updated: June 19, 2023 at 02:19pm
Listed by:
Renee R Morse 706-994-1500,
ReMax Town & Ctry-Downtown
Bought with:
Tracy Krohn, 402672
Keller Williams Realty Consultants
Source: GAMLS,MLS#: 10124184
Facts & features
Interior
Bedrooms & bathrooms
- Bedrooms: 3
- Bathrooms: 4
- Full bathrooms: 3
- 1/2 bathrooms: 1
- Main level bathrooms: 1
- Main level bedrooms: 1
Kitchen
- Features: Kitchen Island, Solid Surface Counters
Heating
- Central, Heat Pump
Cooling
- Heat Pump
Appliances
- Included: Cooktop, Dishwasher, Microwave, Oven, Refrigerator, Stainless Steel Appliance(s)
- Laundry: In Hall
Features
- Vaulted Ceiling(s), High Ceilings, Double Vanity, Beamed Ceilings, Separate Shower, Walk-In Closet(s), Master On Main Level
- Flooring: Hardwood, Tile, Carpet, Stone
- Basement: Bath Finished,Daylight,Interior Entry,Exterior Entry,Finished,Full
- Number of fireplaces: 1
- Fireplace features: Family Room, Masonry, Gas Log
Interior area
- Total structure area: 4,680
- Total interior livable area: 4,680 sqft
- Finished area above ground: 2,808
- Finished area below ground: 1,872
Property
Parking
- Parking features: Basement, Garage
- Has attached garage: Yes
Features
- Levels: Three Or More
- Stories: 3
- Exterior features: Balcony
- Has private pool: Yes
- Pool features: Pool/Spa Combo
- Has view: Yes
- View description: Mountain(s), Seasonal View
Lot
- Size: 2.58 Acres
- Features: Private
- Residential vegetation: Partially Wooded
Details
- Additional structures: Garage(s)
- Parcel number: 0039 04608
Construction
Type & style
- Home type: SingleFamily
- Architectural style: Country/Rustic
- Property subtype: Single Family Residence, Cabin
Materials
- Wood Siding
- Roof: Composition
Condition
- Resale
- New construction: No
- Year built: 2008
Utilities & green energy
- Sewer: Septic Tank
- Water: Private, Well
- Utilities for property: Cable Available, High Speed Internet, Water Available
Community & neighborhood
Community
- Community features: Gated
Location
- Region: Blue Ridge
- Subdivision: NONE
Other
Other facts
- Listing agreement: Exclusive Right To Sell
Price history
| Date | Event | Price |
|---|---|---|
| 6/14/2023 | Sold | $775,000-8.8%$166/sqft |
Source: | ||
| 4/29/2023 | Pending sale | $850,000$182/sqft |
Source: NGBOR #321176 Report a problem | ||
| 4/26/2023 | Price change | $850,000-5.6%$182/sqft |
Source: NGBOR #321176 Report a problem | ||
| 3/28/2023 | Price change | $899,9890%$192/sqft |
Source: | ||
| 3/23/2023 | Price change | $899,990-4.2%$192/sqft |
Source: NGBOR #321176 Report a problem | ||
Public tax history
| Year | Property taxes | Tax assessment |
|---|---|---|
| 2024 | $2,369 +17% | $274,245 +22.9% |
| 2023 | $2,026 -1.8% | $223,221 -2.2% |
| 2022 | $2,062 +5.9% | $228,136 +61.5% |
Find assessor info on the county website
Neighborhood: 30513
Nearby schools
GreatSchools rating
- 4/10Blue Ridge Elementary SchoolGrades: PK-5Distance: 7.2 mi
- 7/10Fannin County Middle SchoolGrades: 6-8Distance: 6.6 mi
- 4/10Fannin County High SchoolGrades: 9-12Distance: 6.4 mi
Schools provided by the listing agent
- Elementary: East Fannin
- Middle: Fannin County
- High: Fannin County
Source: GAMLS. This data may not be complete. We recommend contacting the local school district to confirm school assignments for this home.
Get pre-qualified for a loan
At Zillow Home Loans, we can pre-qualify you in as little as 5 minutes with no impact to your credit score.An equal housing lender. NMLS #10287.
Sell with ease on Zillow
Get a Zillow Showcase℠ listing at no additional cost and you could sell for —faster.
$823,800
2% more+$16,476
With Zillow Showcase(estimated)$840,276


