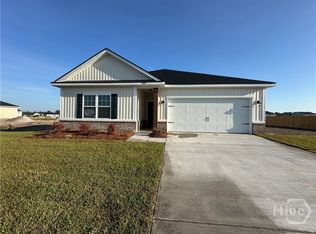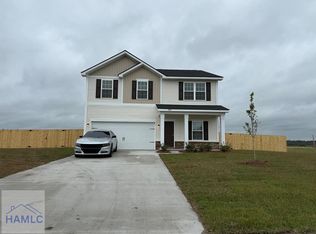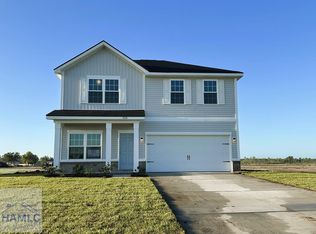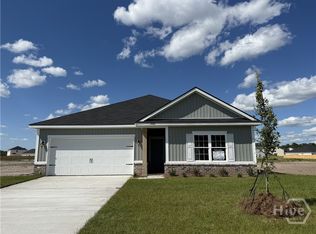Sold for $274,765 on 12/05/25
$274,765
284 Antler Ave, Allenhurst, GA 31301
3beds
1,380sqft
Single Family Residence
Built in 2025
0.58 Acres Lot
$274,800 Zestimate®
$199/sqft
$-- Estimated rent
Home value
$274,800
Estimated sales range
Not available
Not available
Zestimate® history
Loading...
Owner options
Explore your selling options
What's special
The Norman plan in Phase 2 of Sassafras offers three bedrooms and two bathrooms across nearly 1,400 square feet. The kitchen features upgraded cabinetry, a tile backsplash, and stylish countertops that flow into the dining area and great room, creating a bright and welcoming space for cooking and entertaining. The primary bedroom includes a walk in closet and a private bath with a tub and shower combination, while two additional bedrooms share a full bath. Enjoy outdoor living with a covered back porch and a charming front porch. This home blends comfort and functionality in a thoughtfully designed layout. Artistic renderings are for reference only and actual floor plans, features, and inclusions may vary.
Zillow last checked: 8 hours ago
Listing updated: December 08, 2025 at 08:19am
Listed by:
Miranda Sikes 912-977-8558,
RTS REALTY
Bought with:
Nikki Bond, 429790
RTS REALTY
Source: HABR,MLS#: 161467
Facts & features
Interior
Bedrooms & bathrooms
- Bedrooms: 3
- Bathrooms: 2
- Full bathrooms: 2
Appliances
- Included: Dishwasher, Electric Oven, Electric Range, Microwave, Refrigerator, Electric Water Heater
- Laundry: Wash/Dry Hook-up
Features
- Breakfast Bar, CAT5 Network Cable, Entrance Foyer, Kitchen Island, Pantry, Dining/Kitchen Combo
- Has fireplace: No
Interior area
- Total structure area: 1,380
- Total interior livable area: 1,380 sqft
Property
Parking
- Total spaces: 2
- Parking features: Two Car, Attached, Garage
- Attached garage spaces: 2
Features
- Levels: One
- Exterior features: See Remarks, Other
- Fencing: None
Lot
- Size: 0.58 Acres
- Features: Covenants, Irrigation System, Landscaped
Details
- Parcel number: 073011
Construction
Type & style
- Home type: SingleFamily
- Architectural style: Traditional
- Property subtype: Single Family Residence
Materials
- Brick, Vinyl Siding
- Roof: Shingle,Ridge Vent
Condition
- Year built: 2025
Utilities & green energy
- Sewer: Septic Tank
- Water: Community Water
- Utilities for property: Electricity Connected, Underground Utilities
Community & neighborhood
Location
- Region: Allenhurst
- Subdivision: The Village At Sassafras
HOA & financial
HOA
- Has HOA: Yes
- HOA fee: $34 monthly
Price history
| Date | Event | Price |
|---|---|---|
| 12/5/2025 | Sold | $274,765+6.3%$199/sqft |
Source: HABR #161467 | ||
| 8/14/2025 | Pending sale | $258,575$187/sqft |
Source: HABR #161467 | ||
| 7/30/2025 | Listed for sale | $258,575$187/sqft |
Source: HABR #161467 | ||
Public tax history
Tax history is unavailable.
Neighborhood: 31301
Nearby schools
GreatSchools rating
- 3/10McClelland Elementary SchoolGrades: 3-5Distance: 4.4 mi
- 4/10Long County Middle SchoolGrades: 6-8Distance: 4.4 mi
- 5/10Long County High SchoolGrades: 9-12Distance: 6.2 mi
Schools provided by the listing agent
- Elementary: Long County
- Middle: Long County Middle
- High: Long County High
Source: HABR. This data may not be complete. We recommend contacting the local school district to confirm school assignments for this home.

Get pre-qualified for a loan
At Zillow Home Loans, we can pre-qualify you in as little as 5 minutes with no impact to your credit score.An equal housing lender. NMLS #10287.



