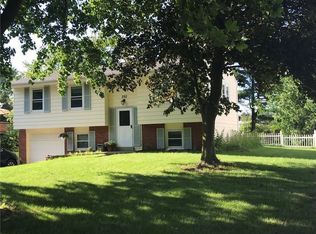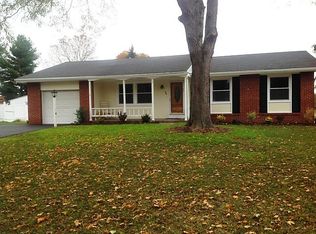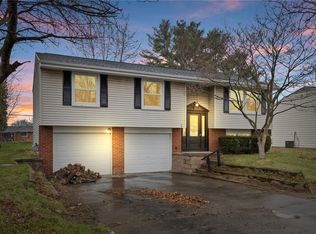Closed
$218,000
284 Alfonso Dr, Rochester, NY 14626
4beds
1,372sqft
Single Family Residence
Built in 1960
0.28 Acres Lot
$231,100 Zestimate®
$159/sqft
$2,331 Estimated rent
Home value
$231,100
$215,000 - $247,000
$2,331/mo
Zestimate® history
Loading...
Owner options
Explore your selling options
What's special
Beat the HOLIDAY rush! This SOUTH facing home is REFRESHED and ready! Step into the LIGHT & BRIGHT interior w/GLEAMING hardwood floors, OPEN UPDATED kitchen area w/HANDY breakfast bar, tiled backsplash & stainless-steel appliances! Plenty of room in the SPACIOUS living room & FORMAL dining area w/SLIDERS to BALCONY deck! ENJOY 3 good-sized bedrooms & an UPDATED main bath! Downstairs you will find an option for a 4th bedroom or LARGE family room area - complete with FULL bath! There's even a small DEN for the WORK from home crowd or use for EXTRA storage, and a laundry room/utility room too! Outside is built for SUMMER fun w/a full fenced yard, an INGROUND pool, LARGE patio area, POOL HOUSE & extra yard area for CORN hole tournaments! The newer ARCHITECTURAL roof (2021), VINYL windows, FURNACE (2022) w/AC, EXTRA blown-in insulation, Whole house humidifier, GREENLIGHT & LOW maintenance siding - round out the package! Delayed negotiations TUES 11/26 at 12 PM
Zillow last checked: 8 hours ago
Listing updated: January 14, 2025 at 09:43am
Listed by:
Carla J. Rosati 585-738-1210,
RE/MAX Realty Group
Bought with:
Melissa Belpanno, 10401301000
Keller Williams Realty Greater Rochester
Source: NYSAMLSs,MLS#: R1578574 Originating MLS: Rochester
Originating MLS: Rochester
Facts & features
Interior
Bedrooms & bathrooms
- Bedrooms: 4
- Bathrooms: 2
- Full bathrooms: 2
- Main level bathrooms: 1
- Main level bedrooms: 1
Heating
- Gas, Forced Air
Cooling
- Central Air
Appliances
- Included: Dryer, Dishwasher, Free-Standing Range, Gas Water Heater, Oven, Refrigerator, Washer
Features
- Separate/Formal Dining Room, Entrance Foyer, Eat-in Kitchen, Separate/Formal Living Room, See Remarks, Sliding Glass Door(s), In-Law Floorplan
- Flooring: Hardwood, Tile, Varies
- Doors: Sliding Doors
- Windows: Thermal Windows
- Basement: Full
- Has fireplace: No
Interior area
- Total structure area: 1,372
- Total interior livable area: 1,372 sqft
Property
Parking
- Total spaces: 1
- Parking features: Attached, Garage, Driveway
- Attached garage spaces: 1
Features
- Levels: One
- Stories: 1
- Patio & porch: Deck, Patio
- Exterior features: Blacktop Driveway, Deck, Fully Fenced, Pool, Patio
- Pool features: In Ground
- Fencing: Full
Lot
- Size: 0.28 Acres
- Dimensions: 80 x 153
- Features: Rectangular, Rectangular Lot, Residential Lot
Details
- Additional structures: Pool House, Shed(s), Storage
- Parcel number: 2628000741100001019000
- Special conditions: Standard
Construction
Type & style
- Home type: SingleFamily
- Architectural style: Raised Ranch
- Property subtype: Single Family Residence
Materials
- Aluminum Siding, Steel Siding, Vinyl Siding, Copper Plumbing
- Foundation: Block
- Roof: Asphalt
Condition
- Resale
- Year built: 1960
Utilities & green energy
- Electric: Circuit Breakers
- Sewer: Connected
- Water: Connected, Public
- Utilities for property: Cable Available, Sewer Connected, Water Connected
Community & neighborhood
Location
- Region: Rochester
- Subdivision: Grecian Pt Sec 05
Other
Other facts
- Listing terms: Cash,Conventional,FHA,VA Loan
Price history
| Date | Event | Price |
|---|---|---|
| 1/13/2025 | Sold | $218,000+21.2%$159/sqft |
Source: | ||
| 11/27/2024 | Pending sale | $179,900$131/sqft |
Source: | ||
| 11/20/2024 | Listed for sale | $179,900+38.5%$131/sqft |
Source: | ||
| 8/25/2016 | Sold | $129,900+109.5%$95/sqft |
Source: | ||
| 3/18/2016 | Sold | $62,000-56.5%$45/sqft |
Source: | ||
Public tax history
| Year | Property taxes | Tax assessment |
|---|---|---|
| 2024 | -- | $121,500 |
| 2023 | -- | $121,500 +0.4% |
| 2022 | -- | $121,000 |
Find assessor info on the county website
Neighborhood: 14626
Nearby schools
GreatSchools rating
- 5/10Brookside Elementary School CampusGrades: K-5Distance: 0.4 mi
- 4/10Olympia High SchoolGrades: 6-12Distance: 0.7 mi
Schools provided by the listing agent
- District: Greece
Source: NYSAMLSs. This data may not be complete. We recommend contacting the local school district to confirm school assignments for this home.


