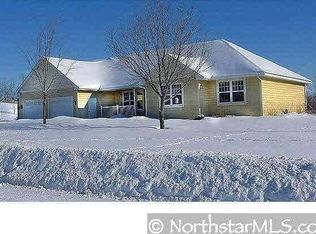Closed
$439,000
284 2nd St SW, Delano, MN 55328
5beds
3,492sqft
Single Family Residence
Built in 2003
0.39 Acres Lot
$470,100 Zestimate®
$126/sqft
$3,086 Estimated rent
Home value
$470,100
$447,000 - $494,000
$3,086/mo
Zestimate® history
Loading...
Owner options
Explore your selling options
What's special
NEW ROOF coming 08/07/23! Modified 2-Sty w/3 Bdrms on one level, beautifully updated Kitchen, Lg Deck & finished walk-out LL o’rlooks Pond – great for hockey! Nestled in quiet n’hood in Delano School District. New AC, H2O Soft & Hwd stair treads lead to engineered Hwd flrs in UL Bdrms & Hall (’23). LPV flring thru-out ML provides low-maint for busy households. Great Rm provides wonderful indoor gathering space! Eat-in Kitchen has ss appls, beautiful granite c-tops, tile backsplash, Lg Pantry & ss farmhouse sink! Inf Dining has patio dr to HUGE composite Deck. Adjoining Family Rm w/view of pond below has gas FP. French drs lead into ML Office or 6th Bdrm. Lg Laundry/Mudrm w/stacked LG washer & dryer, plus 2nd mini washer! Primary Suite features vault ceiling, walk-in closet & private Full Bath w/dual sink vanity. UL incl 2 more Bdrms, Full Bath. Finished LL has Lg Family Rm w/adj Wet Bar, 2 Bdrms & ¾ Bath w/step-in tiled shower. Lg paver Patio w/view to Pond. 3-car Garage is heat/insul.
Zillow last checked: 8 hours ago
Listing updated: May 06, 2025 at 01:16am
Listed by:
The Herrmann Team 763-286-8551,
HomeAvenue Inc,
Dory Herrmann 952-200-8655
Bought with:
Stephanie L Boegeman
RE/MAX Results
Source: NorthstarMLS as distributed by MLS GRID,MLS#: 6379722
Facts & features
Interior
Bedrooms & bathrooms
- Bedrooms: 5
- Bathrooms: 4
- Full bathrooms: 2
- 3/4 bathrooms: 1
- 1/2 bathrooms: 1
Bedroom 1
- Level: Upper
- Area: 169 Square Feet
- Dimensions: 13x13
Bedroom 2
- Level: Upper
- Area: 120 Square Feet
- Dimensions: 12x10
Bedroom 3
- Level: Upper
- Area: 140 Square Feet
- Dimensions: 14x10
Bedroom 4
- Level: Lower
- Area: 132 Square Feet
- Dimensions: 12x11
Bedroom 5
- Level: Lower
- Area: 132 Square Feet
- Dimensions: 12x11
Deck
- Level: Main
- Area: 368 Square Feet
- Dimensions: 23x16
Family room
- Level: Lower
- Area: 456 Square Feet
- Dimensions: 24x19
Great room
- Level: Main
- Area: 312 Square Feet
- Dimensions: 24x13
Informal dining room
- Level: Main
- Area: 130 Square Feet
- Dimensions: 13x10
Kitchen
- Level: Main
- Area: 156 Square Feet
- Dimensions: 13x12
Laundry
- Level: Main
- Area: 108 Square Feet
- Dimensions: 12x09
Living room
- Level: Main
- Area: 154 Square Feet
- Dimensions: 14x11
Office
- Level: Main
- Area: 110 Square Feet
- Dimensions: 11x10
Other
- Level: Main
- Area: 40 Square Feet
- Dimensions: 10x04
Patio
- Level: Lower
- Area: 336 Square Feet
- Dimensions: 24x14
Heating
- Forced Air, Radiant Floor
Cooling
- Central Air
Appliances
- Included: Air-To-Air Exchanger, Dishwasher, Disposal, Dryer, Electronic Air Filter, ENERGY STAR Qualified Appliances, Exhaust Fan, Humidifier, Gas Water Heater, Range, Refrigerator, Stainless Steel Appliance(s), Washer, Water Softener Owned
Features
- Central Vacuum
- Basement: Block,Daylight,Drain Tiled,Finished,Sump Pump,Walk-Out Access
- Number of fireplaces: 1
- Fireplace features: Family Room, Gas
Interior area
- Total structure area: 3,492
- Total interior livable area: 3,492 sqft
- Finished area above ground: 2,160
- Finished area below ground: 1,159
Property
Parking
- Total spaces: 3
- Parking features: Attached, Asphalt, Garage Door Opener, Heated Garage, Insulated Garage
- Attached garage spaces: 3
- Has uncovered spaces: Yes
- Details: Garage Dimensions (23x34), Garage Door Height (7), Garage Door Width (16)
Accessibility
- Accessibility features: None
Features
- Levels: Modified Two Story
- Stories: 2
- Patio & porch: Composite Decking, Deck, Patio
- Pool features: None
- Fencing: None
- Waterfront features: Pond
Lot
- Size: 0.39 Acres
- Features: Irregular Lot, Wooded
Details
- Foundation area: 1332
- Parcel number: 107072005010
- Zoning description: Residential-Single Family
Construction
Type & style
- Home type: SingleFamily
- Property subtype: Single Family Residence
Materials
- Brick/Stone, Vinyl Siding, Block, Concrete, Frame
- Roof: Age Over 8 Years,Asphalt,Pitched
Condition
- Age of Property: 22
- New construction: No
- Year built: 2003
Utilities & green energy
- Electric: Circuit Breakers, 150 Amp Service
- Gas: Natural Gas
- Sewer: City Sewer/Connected
- Water: City Water/Connected
Community & neighborhood
Location
- Region: Delano
- Subdivision: Clover Spgs
HOA & financial
HOA
- Has HOA: No
Other
Other facts
- Road surface type: Paved
Price history
| Date | Event | Price |
|---|---|---|
| 8/22/2023 | Sold | $439,000-2.2%$126/sqft |
Source: | ||
| 8/5/2023 | Pending sale | $449,000$129/sqft |
Source: | ||
| 6/26/2023 | Price change | $449,000-3.4%$129/sqft |
Source: | ||
| 6/9/2023 | Listed for sale | $465,000+44.5%$133/sqft |
Source: | ||
| 5/31/2017 | Sold | $321,900+2.2%$92/sqft |
Source: | ||
Public tax history
| Year | Property taxes | Tax assessment |
|---|---|---|
| 2025 | $4,958 -11.6% | $422,500 +1.2% |
| 2024 | $5,610 +2.3% | $417,400 -13.7% |
| 2023 | $5,484 +4.3% | $483,800 +11.8% |
Find assessor info on the county website
Neighborhood: 55328
Nearby schools
GreatSchools rating
- 9/10Delano Middle SchoolGrades: 4-6Distance: 1.2 mi
- 10/10Delano Senior High SchoolGrades: 7-12Distance: 1 mi
- 9/10Delano Elementary SchoolGrades: PK-3Distance: 1.4 mi
Get a cash offer in 3 minutes
Find out how much your home could sell for in as little as 3 minutes with a no-obligation cash offer.
Estimated market value
$470,100
Get a cash offer in 3 minutes
Find out how much your home could sell for in as little as 3 minutes with a no-obligation cash offer.
Estimated market value
$470,100
