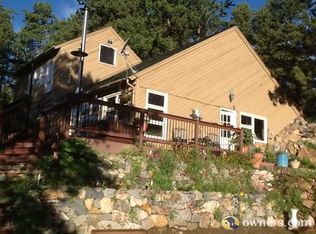Fresh mountain air! Located in the gorgeous area of S Blue Creek, with easy access off of CR 73 between Evergreen and Conifer. This exquisite horse property sits on over 9 usable, meadow acres with a stream lined by a huge stand of aspen trees. 5-stall horse barn with hay storage, feed and tack room, beautifully fenced and cross fenced pastures, perfect for grazing and an outdoor riding arena with french drains. This mountain style home is situated to keep an eye on the herd. Open floor plan, vaulted ceilings, with tons of natural light and a towering stone fireplace centrally located in the great room. Entertain & relax on the large deck while enjoying the view from your private hot tub! Scarce and special land and livestock set up in the foothills. New roof in 2019; whole house, well and barn generator; triple pane windows in kitchen and double pane windows in the bedrooms with new blinds throughout. Zoned A-1 for diverse uses and a household well that can accommodate horses & other domestic animals. 5-10 minutes to shopping, restaurants and schools. 40 minutes to Downtown Denver!
This property is off market, which means it's not currently listed for sale or rent on Zillow. This may be different from what's available on other websites or public sources.

