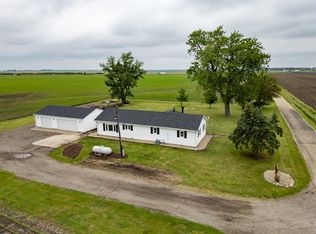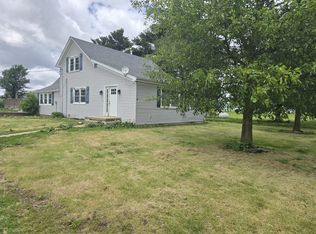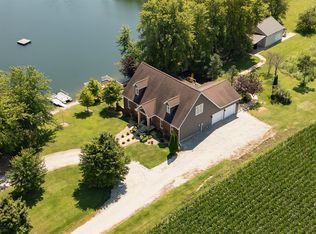4.0 ACRE FARM -HERE IS A CHANCE TO HAVE THAT SMALL ACREAGE AND MAKE IT YOUR OWN WITH YOUR OWN IDEAS AND PLANS! GREAT BONES HERE WITH THIS 2- STORY FARMHOUSE AND 4.0 ACRES- LOTS OF ORIGINAL HARDWOOD FLOORING-OVER 2600 SQUARE FEET AND ALL GENEROUS SIZED ROOMS- HUGE KITCHEN WITH FLOOR-CEILING WOOD CABINETS-FAMILY ROOM WITH FIREPLACE AND 1/2 BATH.THERE IS A DEN THAT COULD BE A WORK FROM HOME OFFICE OR JUST A PLAYROOM FOR THE CHILDREN. CONVENIENT MAIN FLOOR LAUNDRY RIGHT OFF THE KITCHEN,FULL BATH ON SECOND FLOOR.EXTERIOR IS VINYL SIDED, NEW SEPTIC IN 2012, PRIVATE WELL IN 2006.OUT BUILDINGS INCLUDE 2- CAR GARAGE WITH CONCRETE FLOOR, 72 X 35 POLE BUILDING, 42 X 40 BARN, 12 X 10 SHED, 6- 3000 BUSHEL GRAIN BINS,EASY ACCESS TO INTERSTATE 74,ROUTE 150 AND ROUTE 136 FOR COMMUTERS TO BLOOMINGTON-CHAMPAIGN-
This property is off market, which means it's not currently listed for sale or rent on Zillow. This may be different from what's available on other websites or public sources.


