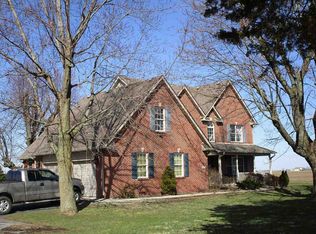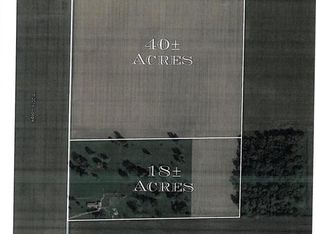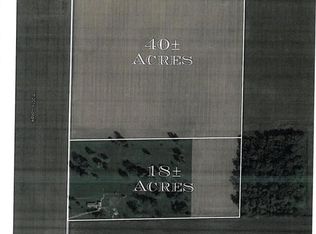Beautiful mini farm awaits you! This 4 bed, 2.5 bath lovely home with master on the main boasts hardwood floors and a well appointed layout! This floor plan flows well for gatherings, working from home or online school! Back door from the family room opens up to your patio/deck and in-ground pool, with slide and sunning deck! The barns are ready for equipment storage and your livestock.....show cattle? Equestrian? Goats? Whatever you prefer!! Pastures are fully fenced and barns have electric and water!
This property is off market, which means it's not currently listed for sale or rent on Zillow. This may be different from what's available on other websites or public sources.


