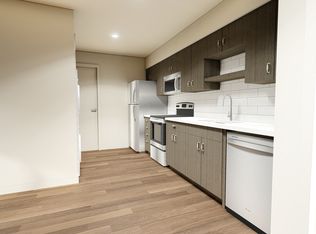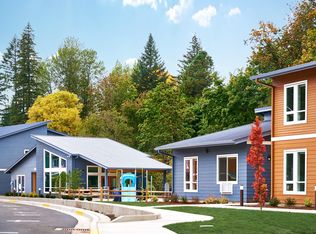Custom Home and 6 car garage on 22.8 Acres with irrigation system for farming and three barns with 100 amp panels in two of them. Santiam River is just across the street. Lots of large trees and pasture areas. Half acre of Blackberries in 200' rows and a 100' x 30' High Tunnel in construction. This is the ideal property for growing vegetables and fruits or having cows, horses or all of the above.
This property is off market, which means it's not currently listed for sale or rent on Zillow. This may be different from what's available on other websites or public sources.

