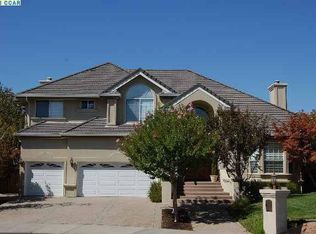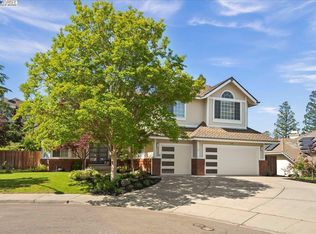Sold for $2,605,000
$2,605,000
2839 Victoria Ridge Ct, Pleasanton, CA 94566
5beds
3,270sqft
Residential, Single Family Residence
Built in 1990
8,712 Square Feet Lot
$2,531,200 Zestimate®
$797/sqft
$6,757 Estimated rent
Home value
$2,531,200
$2.28M - $2.81M
$6,757/mo
Zestimate® history
Loading...
Owner options
Explore your selling options
What's special
Sold In A Flash!
Zillow last checked: 8 hours ago
Listing updated: August 27, 2025 at 04:34am
Listed by:
Sue Flashberger DRE #01001584 925-463-0436,
Compass,
David Flashberger DRE #01243871 925-463-0436,
Compass
Bought with:
Leon Hu, DRE #01883510
Top Mission Realty & Invest
Source: Bay East AOR,MLS#: 41102874
Facts & features
Interior
Bedrooms & bathrooms
- Bedrooms: 5
- Bathrooms: 3
- Full bathrooms: 3
Bathroom
- Features: Shower Over Tub, Solid Surface, Stall Shower, Updated Baths, Tub, Closet
Kitchen
- Features: Stone Counters, Dishwasher, Double Oven, Eat-in Kitchen, Disposal, Kitchen Island, Updated Kitchen
Heating
- Forced Air
Cooling
- Central Air
Appliances
- Included: Dishwasher, Double Oven
- Laundry: Laundry Room, Common Area
Features
- Formal Dining Room, Updated Kitchen
- Flooring: Laminate, Tile
- Windows: Window Coverings
- Basement: Crawl Space
- Number of fireplaces: 2
- Fireplace features: Family Room, Living Room
Interior area
- Total structure area: 3,270
- Total interior livable area: 3,270 sqft
Property
Parking
- Total spaces: 3
- Parking features: Attached, Garage Door Opener
- Garage spaces: 3
Features
- Levels: Two
- Stories: 2
- Patio & porch: Patio
- Pool features: In Ground, Community, Solar Heat, Outdoor Pool
- Fencing: Fenced
- Has view: Yes
- View description: Hills, Mountain(s), Valley
Lot
- Size: 8,712 sqft
- Features: Court, Premium Lot, Back Yard, Front Yard, Landscape Back, Landscape Front
Details
- Parcel number: 946458021
- Special conditions: Standard
Construction
Type & style
- Home type: SingleFamily
- Architectural style: Custom
- Property subtype: Residential, Single Family Residence
Materials
- Stucco
- Roof: Other
Condition
- Existing
- New construction: No
- Year built: 1990
Utilities & green energy
- Sewer: Public Sewer
Community & neighborhood
Location
- Region: Pleasanton
- Subdivision: Vintage Heights
Other
Other facts
- Listing agreement: Excl Right
- Price range: $2.6M - $2.6M
- Listing terms: Cash,Conventional,Other
Price history
| Date | Event | Price |
|---|---|---|
| 8/26/2025 | Sold | $2,605,000-2%$797/sqft |
Source: | ||
| 7/28/2025 | Pending sale | $2,658,000$813/sqft |
Source: | ||
| 6/26/2025 | Price change | $2,658,000-1.5%$813/sqft |
Source: | ||
| 6/4/2025 | Price change | $2,698,000-1.9%$825/sqft |
Source: | ||
| 5/13/2025 | Price change | $2,749,000-1.8%$841/sqft |
Source: | ||
Public tax history
| Year | Property taxes | Tax assessment |
|---|---|---|
| 2025 | -- | $1,737,283 +2% |
| 2024 | $20,009 +1.1% | $1,703,225 +2% |
| 2023 | $19,781 +5.6% | $1,669,841 +2% |
Find assessor info on the county website
Neighborhood: 94566
Nearby schools
GreatSchools rating
- 8/10Vintage Hills Elementary SchoolGrades: K-5Distance: 0.8 mi
- NAHarvest Park Preschool CenterGrades: Distance: 2.2 mi
- 10/10Amador Valley High SchoolGrades: 9-12Distance: 1.7 mi
Schools provided by the listing agent
- District: Pleasanton (925) 462-5500
Source: Bay East AOR. This data may not be complete. We recommend contacting the local school district to confirm school assignments for this home.
Get a cash offer in 3 minutes
Find out how much your home could sell for in as little as 3 minutes with a no-obligation cash offer.
Estimated market value
$2,531,200

