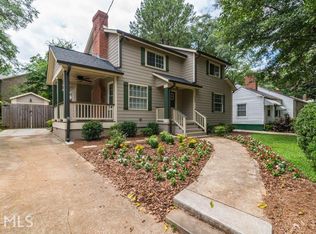Don't miss this delightful East Lake 2 story with everything you've been looking for and more! Situated on a quiet street with nice neighbors, this is the perfect walkable location - not even a mile from the great restaurants of Oakhurst Village and 2nd + Hosea and only 3 blocks from McKoy Park ballfields and pool. This one has almost too many amenities to list including hardwood floors upstairs and down, a custom kitchen fully loaded with upgraded, accented wood cabinets, granite counters, stainless appliances and breakfast bar and a renovated bath on the main with 2 sizable secondary bedrooms. The upstairs features a large master and ensuite with double vanity, tiled shower and separate soaking tub, plus designer closet system AND a bonus office space/flex room. This is a lot of great house! But there are other bonuses including: a light and bright living room with brick fireplace, a sun porch (simple to enclose if desired) and a bonus room/dining room off the kitchen. The large, fenced yard includes a garage for a small vehicle plus storage area/workshop, extra driveway for turn around and/or patio space for hanging out and gorgeous, not-to-be-missed, pre-planted garden boxes. This is living the Decatur life without the taxes! Drew Charter eligible.
This property is off market, which means it's not currently listed for sale or rent on Zillow. This may be different from what's available on other websites or public sources.
