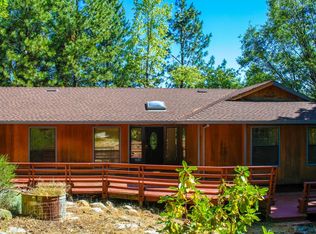Home on 2.5 acres, surrounded by pine trees, mountain living at its finest. Large master bedroom with attached bath with shower. Washer dryer hook ups. Second bathroom, close to kitchen and living room, no bath facilities. Loft can be second bedroom or office. Detached garage. Unfurnished. Month to Month, All Utilities Paid by Tenant.
This property is off market, which means it's not currently listed for sale or rent on Zillow. This may be different from what's available on other websites or public sources.
