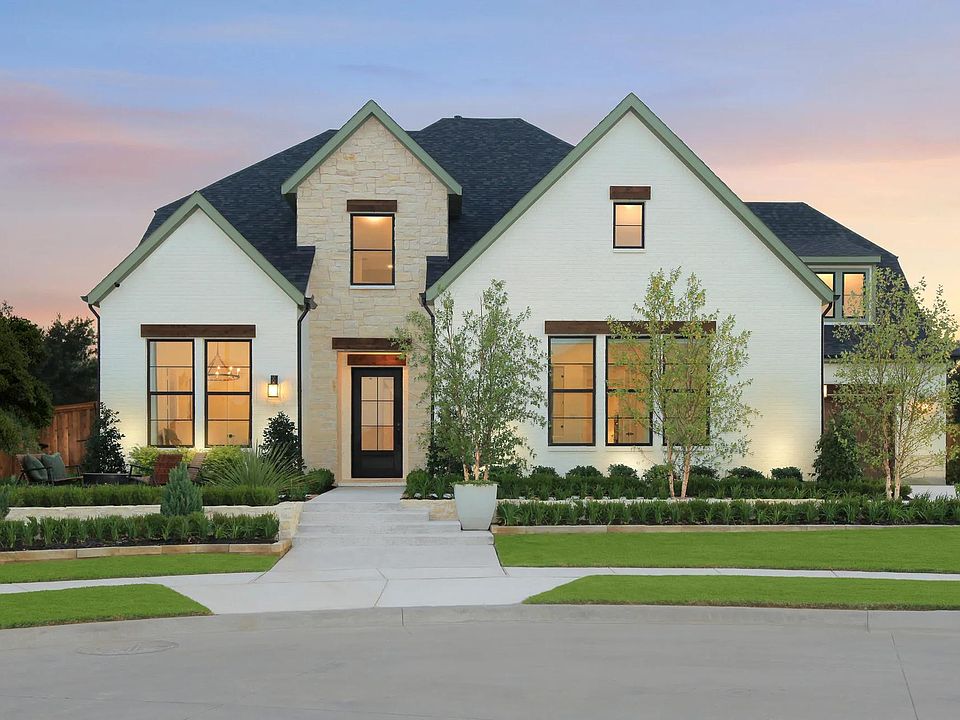MLS# 20812617 - Built by Drees Custom Homes - Const. Completed May 24 2025 completion! ~ The Grantley is a spacious home perfect for a growing family. The layout includes a luxurious primary suite with 2 walk in closets and a private guest suite on the main level. Upstairs you will find 2 more ensuites along with a 5th bedroom and additional full bath. Other features of the home include vaulted ceilings in the family and dining rooms, a gameroom and media room.
Pending
$1,349,990
2839 Iris Dr, Trophy Club, TX 76262
5beds
4,773sqft
Single Family Residence
Built in 2025
0.31 Acres lot
$1,319,200 Zestimate®
$283/sqft
$42/mo HOA
What's special
Private guest suiteMedia roomVaulted ceilingsLuxurious primary suite
- 114 days
- on Zillow |
- 134 |
- 1 |
Zillow last checked: 7 hours ago
Listing updated: April 30, 2025 at 01:20am
Listed by:
Ben Caballero 888-872-6006,
HomesUSA.com 888-872-6006
Source: NTREIS,MLS#: 20812617
Travel times
Schedule tour
Select your preferred tour type — either in-person or real-time video tour — then discuss available options with the builder representative you're connected with.
Select a date
Facts & features
Interior
Bedrooms & bathrooms
- Bedrooms: 5
- Bathrooms: 6
- Full bathrooms: 5
- 1/2 bathrooms: 1
Primary bedroom
- Features: Dual Sinks, En Suite Bathroom, Garden Tub/Roman Tub, Separate Shower, Walk-In Closet(s)
- Level: First
- Dimensions: 15 x 17
Bedroom
- Level: Second
- Dimensions: 15 x 11
Bedroom
- Level: Second
- Dimensions: 11 x 12
Bedroom
- Level: Second
- Dimensions: 11 x 15
Bedroom
- Level: First
- Dimensions: 15 x 12
Dining room
- Level: First
- Dimensions: 13 x 20
Game room
- Level: Second
- Dimensions: 19 x 18
Kitchen
- Features: Built-in Features, Kitchen Island, Walk-In Pantry
- Level: First
- Dimensions: 4 x 4
Living room
- Level: First
- Dimensions: 20 x 20
Media room
- Level: Second
- Dimensions: 19 x 12
Office
- Level: First
- Dimensions: 10 x 12
Utility room
- Features: Utility Room
- Level: First
- Dimensions: 4 x 4
Heating
- Central
Cooling
- Central Air
Appliances
- Included: Dishwasher, Disposal
- Laundry: Washer Hookup, Electric Dryer Hookup
Features
- Eat-in Kitchen, High Speed Internet, Open Floorplan, Other, Pantry, Cable TV, Walk-In Closet(s)
- Flooring: Carpet, Ceramic Tile, Wood
- Has basement: No
- Number of fireplaces: 1
- Fireplace features: Family Room
Interior area
- Total interior livable area: 4,773 sqft
Video & virtual tour
Property
Parking
- Total spaces: 3
- Parking features: Garage Faces Front, Garage, Garage Door Opener, Garage Faces Side
- Garage spaces: 3
Features
- Levels: Two
- Stories: 2
- Patio & porch: Covered
- Exterior features: Built-in Barbecue, Barbecue
- Pool features: None
- Fencing: Back Yard,Fenced
Lot
- Size: 0.31 Acres
- Features: Cul-De-Sac
Details
- Parcel number: 2839 Iris
Construction
Type & style
- Home type: SingleFamily
- Architectural style: Contemporary/Modern,Detached
- Property subtype: Single Family Residence
Materials
- Brick
- Foundation: Slab
- Roof: Composition
Condition
- New construction: Yes
- Year built: 2025
Details
- Builder name: Drees Custom Homes
Utilities & green energy
- Sewer: Public Sewer
- Water: Public
- Utilities for property: Sewer Available, Water Available, Cable Available
Community & HOA
Community
- Security: Security System, Carbon Monoxide Detector(s), Smoke Detector(s)
- Subdivision: Trophy Club
HOA
- Has HOA: Yes
- Services included: Maintenance Grounds
- HOA fee: $500 annually
- HOA name: Spectrum Association Management
- HOA phone: 210-494-0659
Location
- Region: Trophy Club
Financial & listing details
- Price per square foot: $283/sqft
- Date on market: 1/8/2025
About the community
Don't miss this exclusive opportunity to build new in Trophy Club at the exciting custom home community of Trophy Club Estates! Centrally located in the metroplex and near DFW Airport, this new home community is within impressive Northwest ISD and near Byron Nelson Golf Club. Call this highly-anticipated community yours by learning more about Trophy Club Estates today!
Source: Drees Homes

