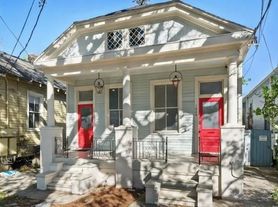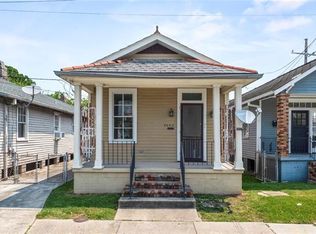Owner pays water, gas and yard maintenance. large garage.
House for rent
$1,400/mo
2839 Dabadie St, New Orleans, LA 70119
2beds
1,066sqft
Price may not include required fees and charges.
Singlefamily
Available now
-- Pets
-- A/C
-- Laundry
-- Parking
-- Heating
What's special
- 5 days |
- -- |
- -- |
Travel times
Looking to buy when your lease ends?
Consider a first-time homebuyer savings account designed to grow your down payment with up to a 6% match & a competitive APY.
Facts & features
Interior
Bedrooms & bathrooms
- Bedrooms: 2
- Bathrooms: 1
- Full bathrooms: 1
Interior area
- Total interior livable area: 1,066 sqft
Property
Parking
- Details: Contact manager
Features
- Exterior features: Gas included in rent, Water included in rent
Details
- Parcel number: 37W304701
Construction
Type & style
- Home type: SingleFamily
- Property subtype: SingleFamily
Condition
- Year built: 1950
Utilities & green energy
- Utilities for property: Gas, Water
Community & HOA
Location
- Region: New Orleans
Financial & listing details
- Lease term: Contact For Details
Price history
| Date | Event | Price |
|---|---|---|
| 10/28/2025 | Listed for rent | $1,400$1/sqft |
Source: | ||
| 7/1/2025 | Listing removed | $475,000$446/sqft |
Source: | ||
| 1/12/2025 | Listed for sale | $475,000$446/sqft |
Source: My State MLS #11393221 | ||
| 12/28/2024 | Listing removed | $475,000$446/sqft |
Source: My State MLS #11393221 | ||
| 12/22/2024 | Listed for sale | $475,000-6.9%$446/sqft |
Source: My State MLS #11393221 | ||

