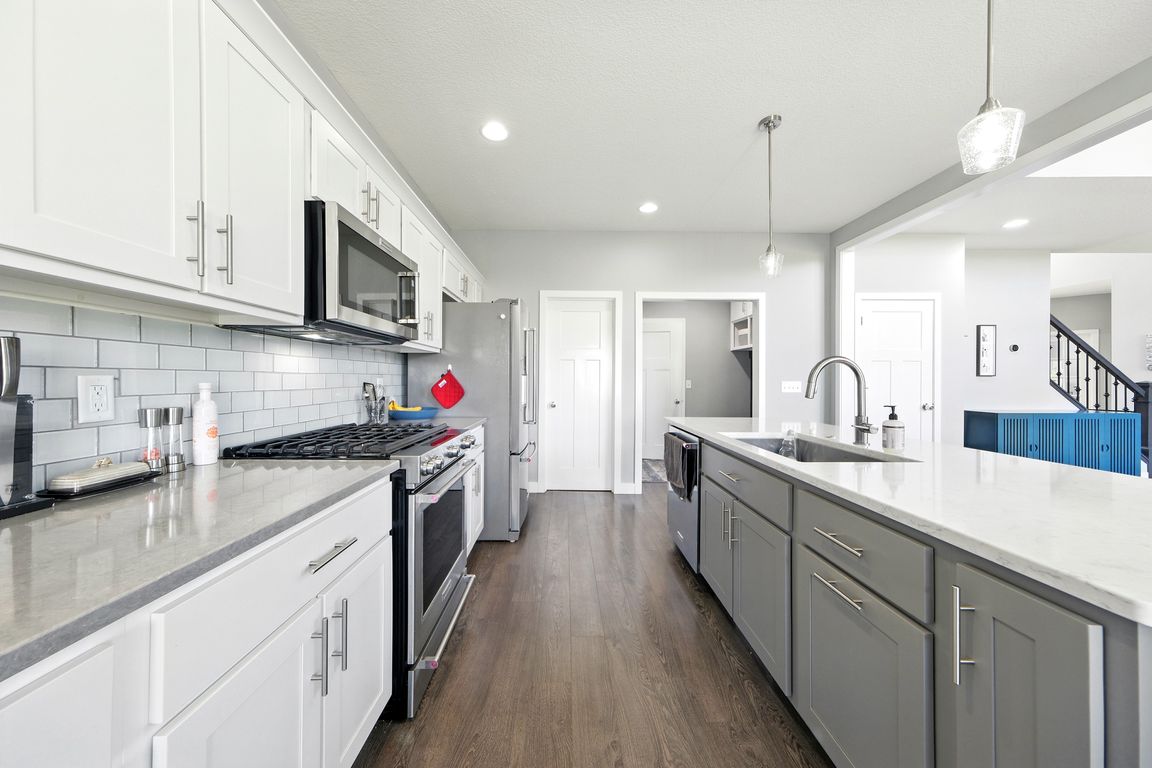
ActivePrice cut: $19K (10/16)
$499,900
4beds
2,558sqft
2839 Costa Pl, Fort Wayne, IN 46845
4beds
2,558sqft
Single family residence
Built in 2019
0.40 Acres
3 Attached garage spaces
What's special
Four-bedroom two-and-a-half-bath homeModern styleModern open layoutQuality finishesSpacious primary suiteEight-foot garage doorsBright open feel
**OPEN HOUSE 11/15 from NOON-2pm** Welcome to this beautifully designed four-bedroom, two-and-a-half-bath home in the highly sought-after Milagro neighborhood. Situated on nearly half an acre, this property combines modern style, everyday comfort, and thoughtful craftsmanship throughout. The main level features nine-foot ceilings that create a bright, open feel. The spacious ...
- 88 days |
- 819 |
- 29 |
Source: IRMLS,MLS#: 202533161
Travel times
Living Room
Kitchen
Dining Room
Zillow last checked: 8 hours ago
Listing updated: November 13, 2025 at 10:50am
Listed by:
Destiney Lawson 260-702-5010,
F.C. Tucker Fort Wayne
Source: IRMLS,MLS#: 202533161
Facts & features
Interior
Bedrooms & bathrooms
- Bedrooms: 4
- Bathrooms: 3
- Full bathrooms: 2
- 1/2 bathrooms: 1
- Main level bedrooms: 1
Bedroom 1
- Level: Main
Bedroom 2
- Level: Upper
Dining room
- Level: Main
- Area: 143
- Dimensions: 13 x 11
Kitchen
- Level: Main
- Area: 182
- Dimensions: 13 x 14
Living room
- Level: Main
- Area: 342
- Dimensions: 18 x 19
Office
- Level: Main
- Area: 168
- Dimensions: 14 x 12
Heating
- Natural Gas, Forced Air
Cooling
- Central Air
Appliances
- Included: Range/Oven Hook Up Gas, Dishwasher, Microwave, Refrigerator, Gas Oven, Gas Range, Gas Water Heater
- Laundry: Main Level
Features
- 1st Bdrm En Suite, Ceiling-9+, Walk-In Closet(s), Stone Counters, Entrance Foyer, Kitchen Island, Open Floorplan, Pantry, Main Level Bedroom Suite
- Flooring: Carpet, Tile, Vinyl
- Basement: Concrete
- Attic: Storage
- Has fireplace: No
- Fireplace features: None
Interior area
- Total structure area: 2,558
- Total interior livable area: 2,558 sqft
- Finished area above ground: 2,558
- Finished area below ground: 0
Video & virtual tour
Property
Parking
- Total spaces: 3
- Parking features: Attached, Garage Door Opener, Concrete
- Attached garage spaces: 3
- Has uncovered spaces: Yes
Features
- Levels: Two
- Stories: 2
- Patio & porch: Deck Covered, Covered, Patio
- Exterior features: Fire Pit
- Fencing: None
Lot
- Size: 0.4 Acres
- Dimensions: 48.81x64.37x116.93x126.62x211.72
- Features: Cul-De-Sac, Level, 0-2.9999, City/Town/Suburb, Near Walking Trail
Details
- Parcel number: 020223376038.000057
Construction
Type & style
- Home type: SingleFamily
- Architectural style: Traditional
- Property subtype: Single Family Residence
Materials
- Vinyl Siding
- Foundation: Slab
- Roof: Asphalt,Shingle
Condition
- New construction: No
- Year built: 2019
Utilities & green energy
- Electric: REMC
- Gas: NIPSCO
- Sewer: City
- Water: City, Fort Wayne City Utilities
Green energy
- Energy efficient items: Lighting, HVAC, Thermostat, Water Heater, Windows
Community & HOA
Community
- Features: Sidewalks
- Subdivision: Milagro
Location
- Region: Fort Wayne
Financial & listing details
- Tax assessed value: $447,400
- Annual tax amount: $3,534
- Date on market: 8/20/2025
- Listing terms: Cash,Conventional,FHA,VA Loan