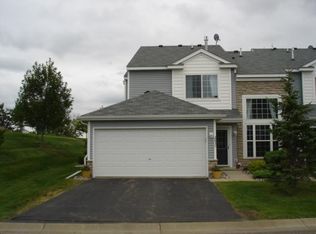Closed
$250,000
2839 Coach Ct, Chanhassen, MN 55317
3beds
1,328sqft
Townhouse Side x Side
Built in 2002
871.2 Square Feet Lot
$250,600 Zestimate®
$188/sqft
$2,202 Estimated rent
Home value
$250,600
$231,000 - $271,000
$2,202/mo
Zestimate® history
Loading...
Owner options
Explore your selling options
What's special
This well-cared-for 3-bedroom townhome offers space, updates, and an unbeatable location in the heart of Chanhassen. The open main level features a spacious living room that flows into a thoughtfully designed kitchen with a large peninsula, abundant counter space, and not one but two pantries—including a walk-in!
Whether you're meal-prepping or entertaining, this kitchen delivers style and function. A convenient half bath completes the main level. Upstairs, all three bedrooms are on one level, including a vaulted primary suite with a huge walk-in closet and private access to a full bath. The upper-level laundry room adds convenience, while a flexible third bedroom is ideal for guests or a home office. Outside, enjoy the large front porch and mature trees that line this established community. Lots of big updates! Roof (2021), Furnace and AC with humidifier (2022), Water Softener (2020), Fridge (2024), Dishwasher (2025), and fresh paint. The driveway was just professionally resealed. With the MN Landscape Arboretum just across Hwy 5, you’ll enjoy breathtaking trails and seasonal gardens year-round—plus top-rated dining, shopping, and Paisley Park all just minutes away.
Zillow last checked: 8 hours ago
Listing updated: July 31, 2025 at 09:54am
Listed by:
Dennis M. Madden 651-428-1972,
Edina Realty, Inc.
Bought with:
Derek S Jopp
RE/MAX Results
Source: NorthstarMLS as distributed by MLS GRID,MLS#: 6691892
Facts & features
Interior
Bedrooms & bathrooms
- Bedrooms: 3
- Bathrooms: 2
- Full bathrooms: 1
- 1/2 bathrooms: 1
Bedroom 1
- Level: Upper
- Area: 110 Square Feet
- Dimensions: 10x11
Bedroom 2
- Level: Upper
- Area: 99 Square Feet
- Dimensions: 9x11
Bedroom 3
- Level: Upper
- Area: 144 Square Feet
- Dimensions: 12x12
Kitchen
- Level: Main
- Area: 168 Square Feet
- Dimensions: 12x14
Living room
- Level: Main
- Area: 280 Square Feet
- Dimensions: 14x20
Heating
- None
Cooling
- Central Air
Appliances
- Included: Dishwasher, Dryer, Gas Water Heater, Microwave, Range, Refrigerator, Washer, Water Softener Owned
Features
- Basement: None
- Has fireplace: No
Interior area
- Total structure area: 1,328
- Total interior livable area: 1,328 sqft
- Finished area above ground: 1,328
- Finished area below ground: 0
Property
Parking
- Total spaces: 2
- Parking features: Attached, Asphalt, Garage Door Opener
- Attached garage spaces: 2
- Has uncovered spaces: Yes
Accessibility
- Accessibility features: None
Features
- Levels: Two
- Stories: 2
- Patio & porch: Front Porch, Patio
- Fencing: Composite
Lot
- Size: 871.20 sqft
- Dimensions: 32 x 34
Details
- Foundation area: 713
- Parcel number: 250620270
- Zoning description: Residential-Single Family
Construction
Type & style
- Home type: Townhouse
- Property subtype: Townhouse Side x Side
- Attached to another structure: Yes
Materials
- Brick/Stone, Vinyl Siding
- Roof: Age 8 Years or Less
Condition
- Age of Property: 23
- New construction: No
- Year built: 2002
Utilities & green energy
- Gas: Natural Gas
- Sewer: City Sewer/Connected
- Water: City Water/Connected
Community & neighborhood
Location
- Region: Chanhassen
- Subdivision: Arboretum Village Coach Homes
HOA & financial
HOA
- Has HOA: Yes
- HOA fee: $384 monthly
- Amenities included: In-Ground Sprinkler System, Other
- Services included: Maintenance Structure, Hazard Insurance, Lawn Care, Maintenance Grounds, Professional Mgmt, Trash, Sewer, Snow Removal
- Association name: First Service Residential
- Association phone: 952-277-2716
Price history
| Date | Event | Price |
|---|---|---|
| 7/31/2025 | Sold | $250,000$188/sqft |
Source: | ||
| 7/14/2025 | Pending sale | $250,000$188/sqft |
Source: | ||
| 6/26/2025 | Listed for sale | $250,000+13.1%$188/sqft |
Source: | ||
| 9/21/2020 | Sold | $221,000+2.8%$166/sqft |
Source: | ||
| 8/15/2020 | Pending sale | $215,000$162/sqft |
Source: Coldwell Banker Realty #5623564 | ||
Public tax history
| Year | Property taxes | Tax assessment |
|---|---|---|
| 2024 | $2,456 +0.9% | $256,200 +2.8% |
| 2023 | $2,434 +6.8% | $249,200 +0.1% |
| 2022 | $2,278 +18.3% | $249,000 +19.3% |
Find assessor info on the county website
Neighborhood: 55317
Nearby schools
GreatSchools rating
- 9/10Bluff Creek Elementary SchoolGrades: K-5Distance: 0.8 mi
- 8/10Chaska Middle School WestGrades: 6-8Distance: 4.1 mi
- 9/10Chanhassen High SchoolGrades: 9-12Distance: 1.8 mi
Get a cash offer in 3 minutes
Find out how much your home could sell for in as little as 3 minutes with a no-obligation cash offer.
Estimated market value
$250,600
Get a cash offer in 3 minutes
Find out how much your home could sell for in as little as 3 minutes with a no-obligation cash offer.
Estimated market value
$250,600
