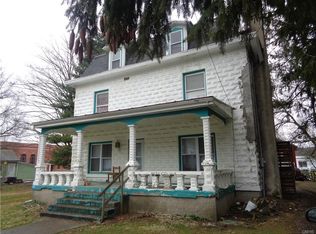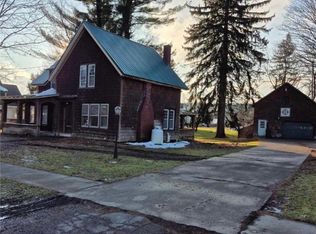Closed
$200,000
2839 Cincinnatus Rd, Cincinnatus, NY 13040
4beds
2,920sqft
Single Family Residence
Built in 1880
0.82 Acres Lot
$150,900 Zestimate®
$68/sqft
$1,883 Estimated rent
Home value
$150,900
$118,000 - $184,000
$1,883/mo
Zestimate® history
Loading...
Owner options
Explore your selling options
What's special
Welcome to 2839 Cincinnatus Rd., walking distance to the School. 4 very spacious bedrooms and a bonus room on first floor that you can make whatever your family needs as space. 1 full bathroom on first floor and the starts of a full bathroom on the 2 floor. Laundry room and pantry combined on the first floor off the kitchen. Electric baseboard heat upstairs. Black top double driveway. Attic space on 3rd level can be finished to add more living space. Enjoy the large town lot behind the house with a Pavilion to enjoy with your family. Roof on Pavilion new as of late 2023. Don't miss out on the amazing home for you and your family. Open house Sunday January 21st at 10AM-12PM and 2PM-4PM.
Zillow last checked: 8 hours ago
Listing updated: August 22, 2024 at 06:13am
Listed by:
Donna Standish 607.753.9644,
Yaman Real Estate
Bought with:
Colleen Nash, 10401341802
Yaman Real Estate
Source: NYSAMLSs,MLS#: S1513043 Originating MLS: Cortland
Originating MLS: Cortland
Facts & features
Interior
Bedrooms & bathrooms
- Bedrooms: 4
- Bathrooms: 1
- Full bathrooms: 1
- Main level bathrooms: 1
Bedroom 1
- Level: Second
- Dimensions: 15.00 x 14.00
Bedroom 2
- Level: Second
- Dimensions: 16.00 x 15.00
Bedroom 3
- Level: Second
- Dimensions: 16.00 x 13.00
Bedroom 4
- Level: Second
- Dimensions: 15.00 x 11.00
Basement
- Level: Basement
Dining room
- Level: First
Family room
- Level: First
Kitchen
- Level: First
Living room
- Level: First
Other
- Level: First
- Dimensions: 15.00 x 14.00
Heating
- Electric, Oil, Other, See Remarks, Baseboard, Hot Water, Steam
Cooling
- Other, See Remarks
Appliances
- Included: Dishwasher, Gas Cooktop, Gas Oven, Gas Range, Microwave, Propane Water Heater, Refrigerator
- Laundry: Main Level
Features
- Bathroom Rough-In, Ceiling Fan(s), Dining Area, Separate/Formal Dining Room, Eat-in Kitchen, Separate/Formal Living Room, Pantry, Sliding Glass Door(s), Window Treatments
- Flooring: Carpet, Ceramic Tile, Varies, Vinyl
- Doors: Sliding Doors
- Windows: Drapes
- Basement: Full,Sump Pump
- Number of fireplaces: 1
Interior area
- Total structure area: 2,920
- Total interior livable area: 2,920 sqft
Property
Parking
- Parking features: No Garage, Driveway
Features
- Levels: Two
- Stories: 2
- Patio & porch: Open, Patio, Porch
- Exterior features: Blacktop Driveway, Patio, Propane Tank - Leased
Lot
- Size: 0.82 Acres
- Dimensions: 110 x 325
- Features: Rectangular, Rectangular Lot, Residential Lot
Details
- Additional structures: Other
- Parcel number: 11200012300500010200000000
- Special conditions: Estate
Construction
Type & style
- Home type: SingleFamily
- Architectural style: Historic/Antique,Two Story
- Property subtype: Single Family Residence
Materials
- Vinyl Siding, PEX Plumbing
- Foundation: Block, Stone
- Roof: Asphalt,Shingle
Condition
- Resale
- Year built: 1880
Utilities & green energy
- Electric: Circuit Breakers
- Sewer: Septic Tank
- Water: Connected, Public
- Utilities for property: Cable Available, High Speed Internet Available, Water Connected
Community & neighborhood
Location
- Region: Cincinnatus
- Subdivision: Cincinnatus
Other
Other facts
- Listing terms: Cash,Conventional,FHA,VA Loan
Price history
| Date | Event | Price |
|---|---|---|
| 8/19/2024 | Sold | $200,000-10.7%$68/sqft |
Source: | ||
| 5/28/2024 | Pending sale | $224,000$77/sqft |
Source: | ||
| 5/16/2024 | Price change | $224,000-2.2%$77/sqft |
Source: | ||
| 3/27/2024 | Price change | $229,000-1.3%$78/sqft |
Source: | ||
| 2/16/2024 | Price change | $232,000-2.9%$79/sqft |
Source: | ||
Public tax history
| Year | Property taxes | Tax assessment |
|---|---|---|
| 2024 | -- | $95,000 |
| 2023 | -- | $95,000 |
| 2022 | -- | $95,000 |
Find assessor info on the county website
Neighborhood: 13040
Nearby schools
GreatSchools rating
- 6/10Cincinnatus Elementary SchoolGrades: PK-4Distance: 0.2 mi
- 8/10Cincinnatus Middle SchoolGrades: 5-8Distance: 0.2 mi
- 7/10Cincinnatus High SchoolGrades: 9-12Distance: 0.2 mi
Schools provided by the listing agent
- Elementary: Cincinnatus Elementary
- High: Cincinnatus High
- District: Cincinnatus
Source: NYSAMLSs. This data may not be complete. We recommend contacting the local school district to confirm school assignments for this home.

