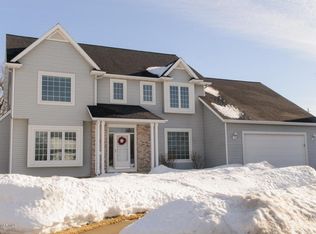Do not miss this 4 bedroom 4 bath 3 car garage executive home that has great space plus a great floor plan and all the features you would expect in this price range and more! Custom cherry cabinetry, granite counter tops, wood floors, large bedrooms, 2 gas fireplaces, 2 maintenance free decks, phenomenal large lower level multi use pre stressed bonus room with outside access, professional landscaping, professionally finished garage floor and more. The brick front gives the home great curb appeal, the interior immediately makes you feel welcome and the fantastic cul-de-sac location is an added bonus! Do not miss out on your chance to see this house!
This property is off market, which means it's not currently listed for sale or rent on Zillow. This may be different from what's available on other websites or public sources.
